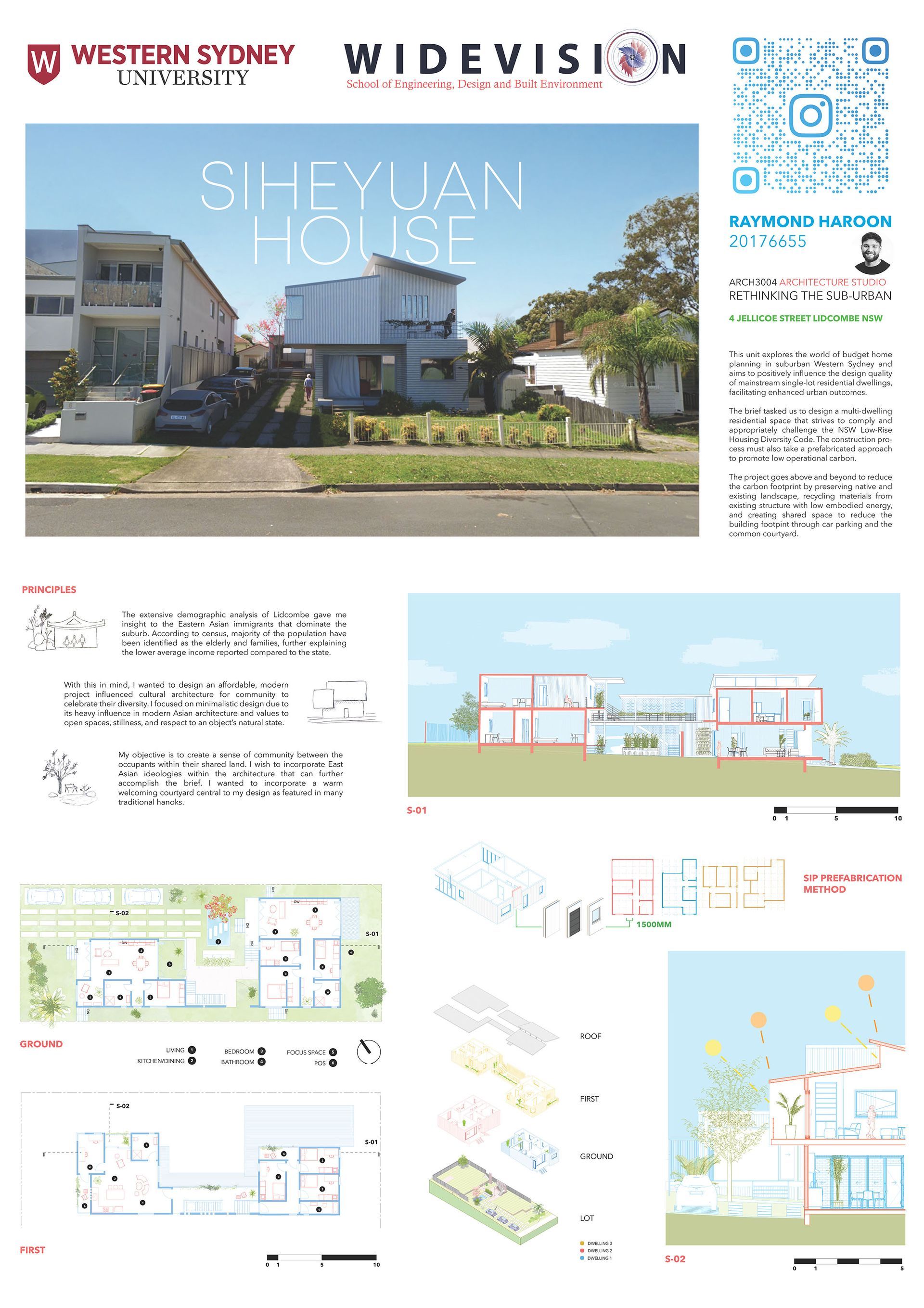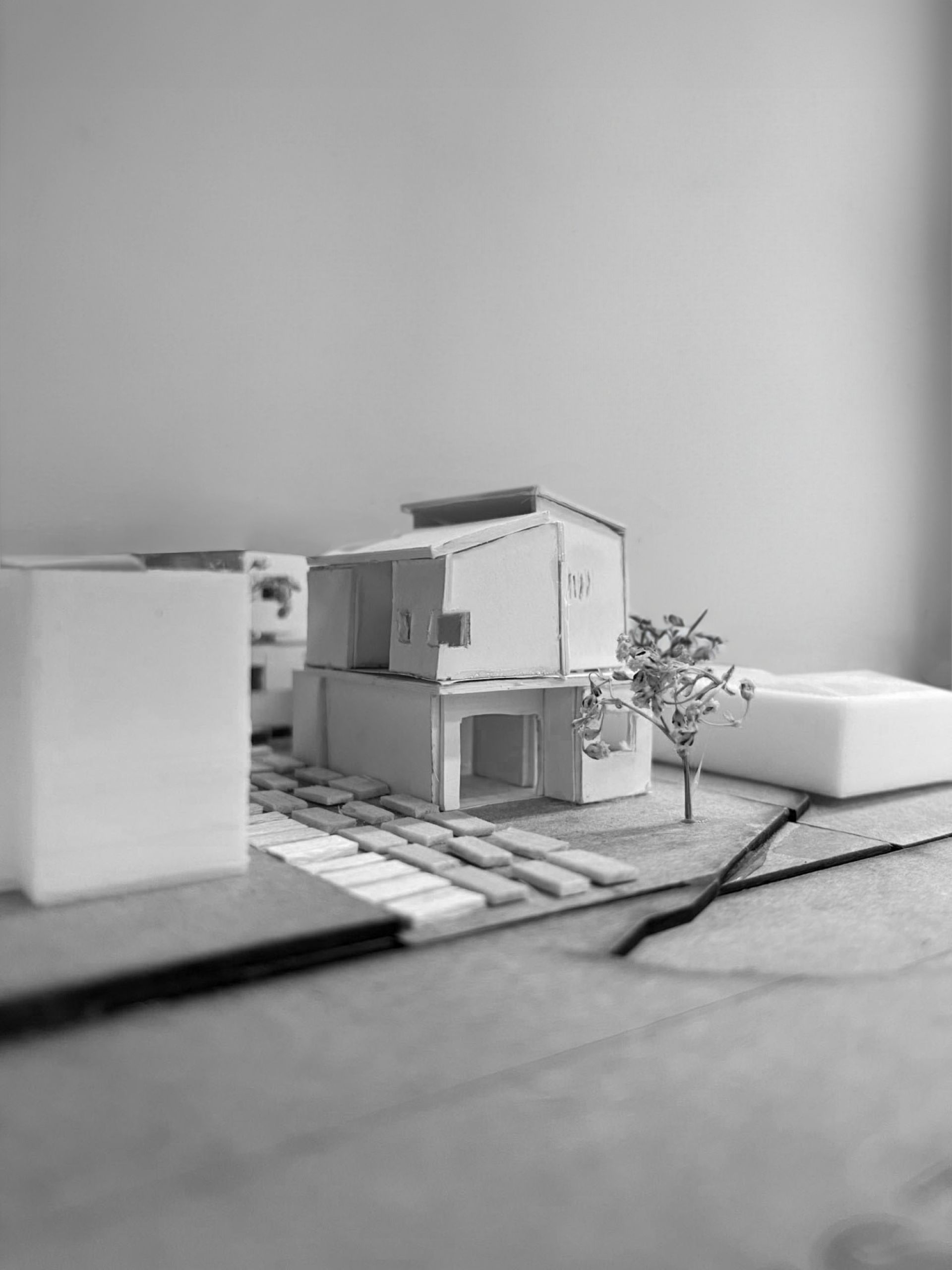Raymond Haroon
Bachelor of Architectural Design, Third Year
My design approach encompasses a blend of simplicity, refined aesthetics, and sustainable principles. I believe that by embracing these core elements, architecture can create spaces that enhance the human experience while fostering a profound connection with the natural world. I dedicate myself to broadening my creative horizons and develop a holistic understanding of the built environment that will guide me towards becoming an architect who can blend tradition with innovation, history with future, and culture with functionality.
SIHEYUAN HOUSE
This unit explores the world of budget home planning in suburban Western Sydney and aims to positively influence the design quality of mainstream single-lot residential dwellings, facilitating enhanced urban outcomes.
The brief tasked us to design a multi-dwelling residential space that strives to comply and appropriately challenge the NSW Low-Rise Housing Diversity Code. The construction process must also take a prefabricated approach to promote low operational carbon.
An extensive demographic analysis of Lidcombe gave me insight to the Eastern Asian immigrants that dominate the suburb. According to census, majority of the population have been identified as the elderly and families, further explaining the lower average income reported compared to the state. With this in mind, I wanted to design an affordable, modern project influenced cultural architecture for community to celebrate their diversity. I focused on minimalistic design due to its heavy influence in modern Asian architecture and values to open spaces, stillness, and respect to an object’s natural state.
My objective is to create a sense of community between the occupants within their shared land. I wish to incorporate East Asian ideologies within the architecture that can further accomplish the brief. I wanted to incorporate a warm welcoming courtyard central to my design as featured in many traditional hanoks.
The project goes above and beyond to reduce the carbon footprint by preserving native and existing landscape, recycling materials from existing structure with low embodied energy, and creating shared space to reduce the building footprint through car parking and the common courtyard.
The Siheyuan House ultimately brings occupants together in an area full of culture and diversity to embrace shared moments with nature, community with an adaptable and eco-friendly design while maintaining privacy within dwellings.



