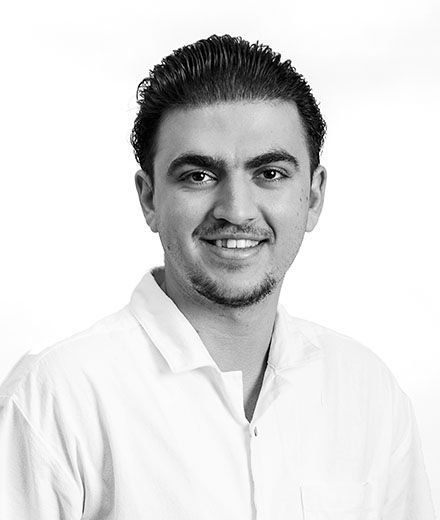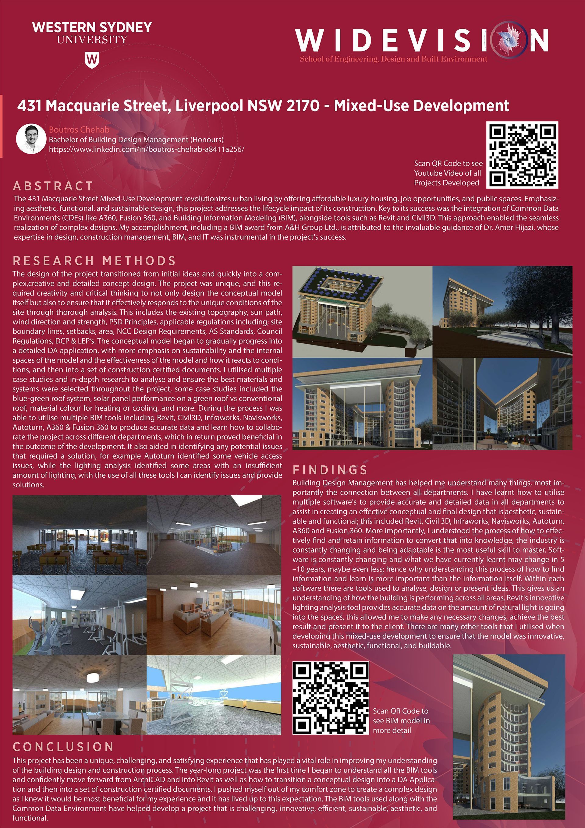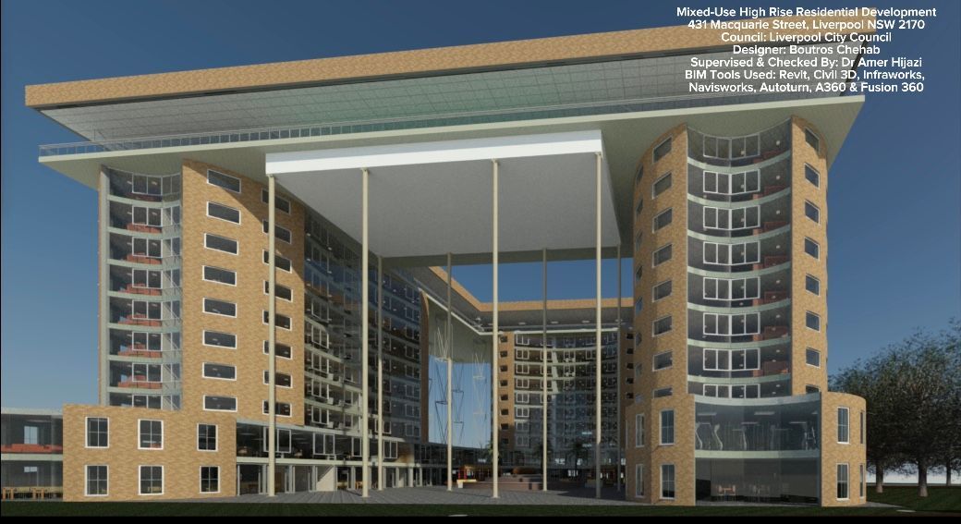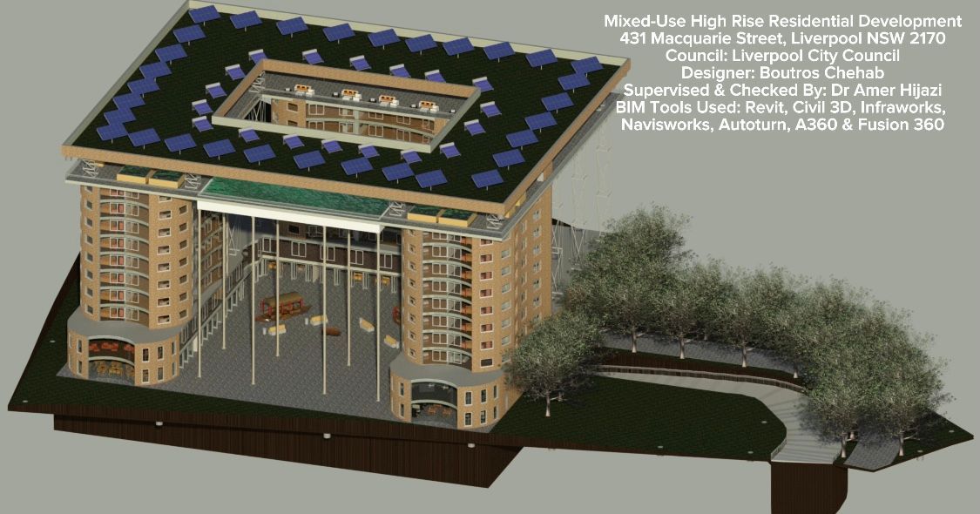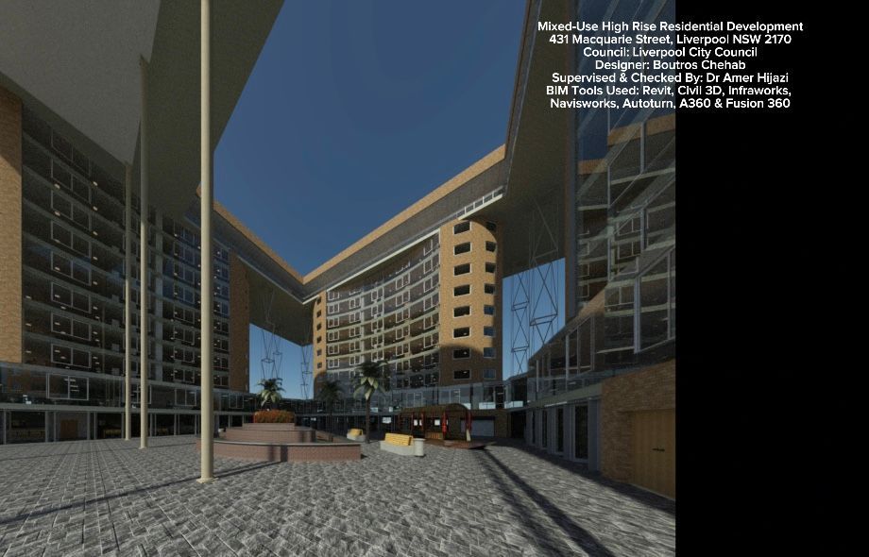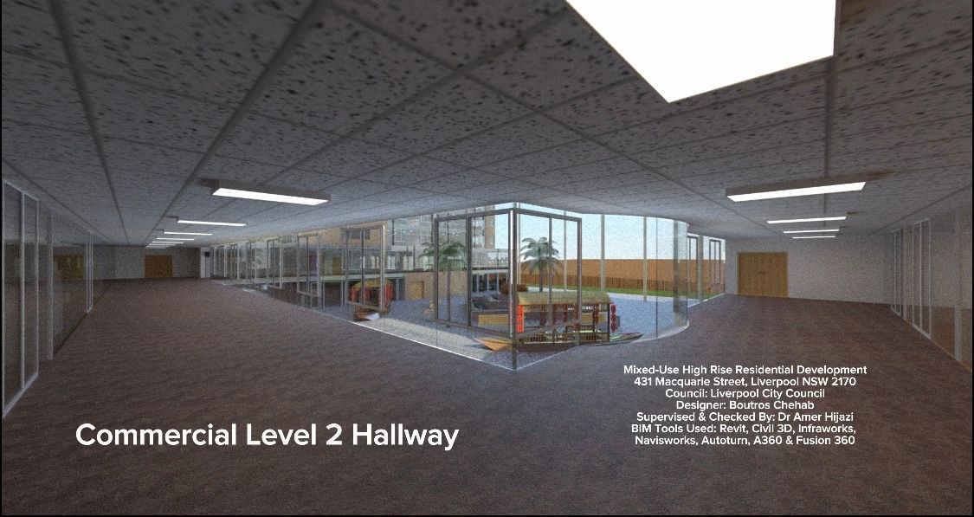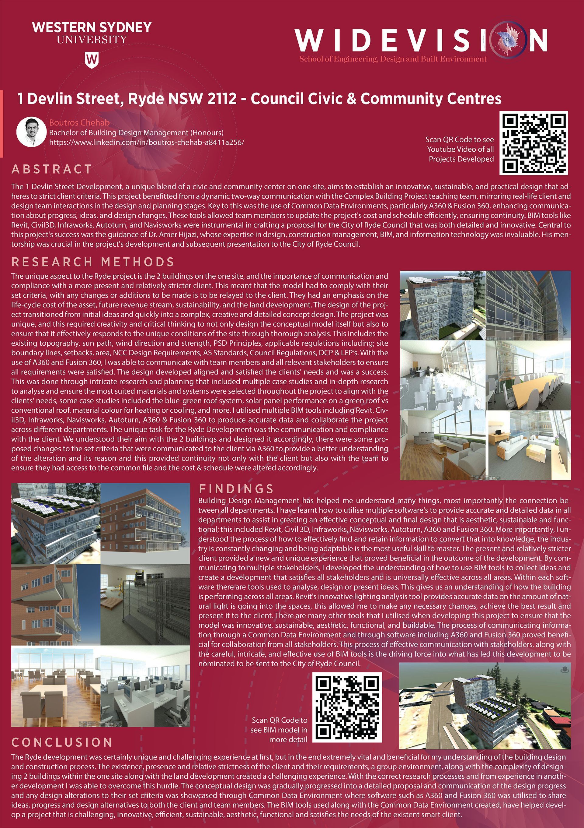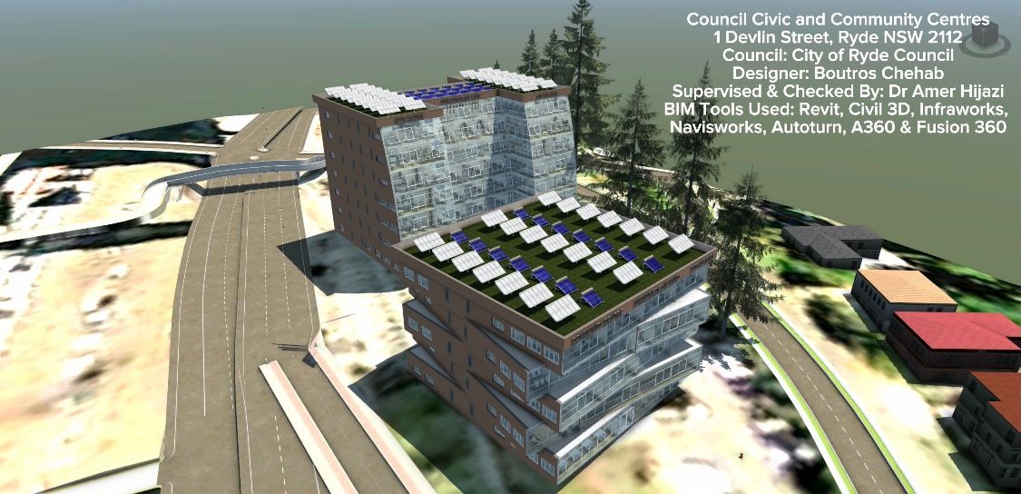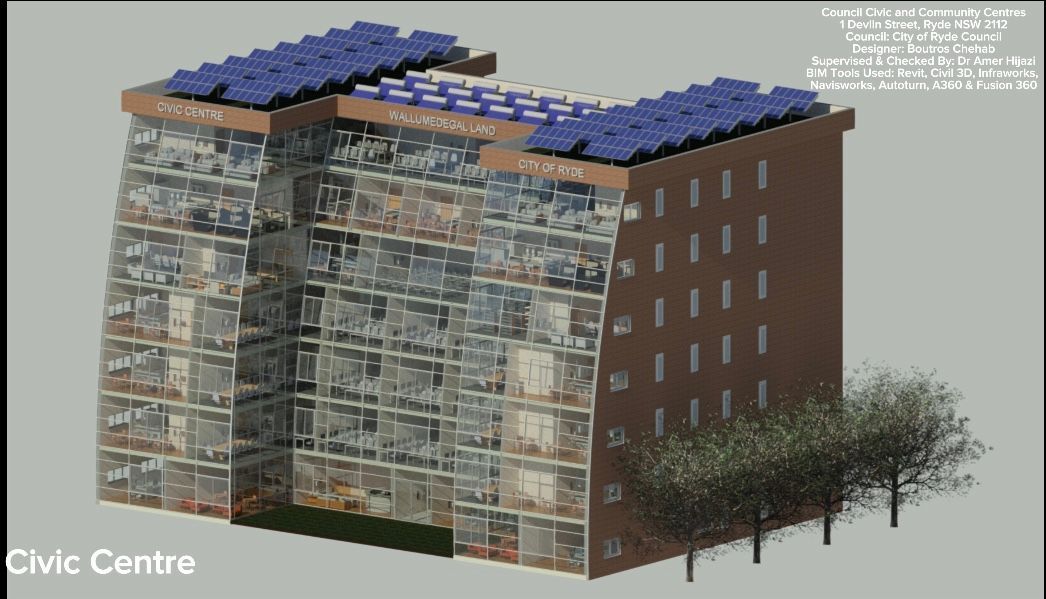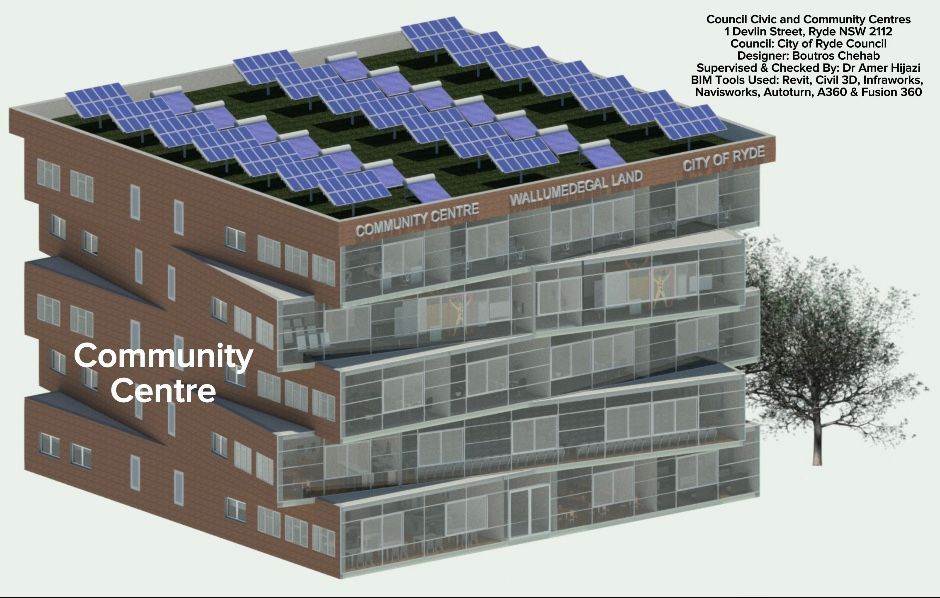Boutros Chehab
Bachelor of Building Design Management, Honours
Studying Building Design Management, I've bridged Engineering and Architecture, mastering the balance between aesthetics and functionality. This course sharpened my understanding of collaboration across architecture, engineering, and building services, offering a practical industry perspective. I've become skilled in various BIM tools like Revit, ArchiCAD, Civil3D, Infraworks, Navisworks, Autoturn, A360 and Fusion 360. A key achievement was a group project for the Ryde Council, involving model and land development, which led to a nomination for council submission. My success, including a BIM award from A&H Group Ltd., would not have been possible without the exceptional guidance of my mentor and teacher, Dr Amer Hijazi. His expertise, predominantly in design and construction management with a blend of BIM and information technology, has been instrumental in shaping my project, ultimately leading to its presentation to the City of Ryde Council.
431 Macquarie Street, Liverpool NSW 2170 Mixed-Use Development & 1 Devlin Street, Ryde NSW 2112 Council Civic & Community Centres
This year I developed multiple projects across several units. During my year-long honours project I created a mixed-use development. I began to understand the industry process of how all departments are linked and the benefits of Revit over ArchiCAD for the linkage between different departments.
Utilising several BIM tools, I conducted accurate and detailed site locality, site analysis, demolition, earthworks, proposed site and landscape plans. I conducted structural & building services plans using the different Revit templates. I learnt how to transition the DA approved model into construction certified documents. I developed construction specifications using the NATSPEC template and moved this into the sheets, this includes nominated manufacturers, Council regulations, AS Standards, NCC design requirements, ISO principles, linking of pages and using correct terminology and language, the Level of Development (LOD) that the sheets have reached.
The Ryde project involved developing a civic & community centre on one site location. I complied with set criteria by the client, while communicating any recommendations for design alterations to the client and relevant stakeholders using A360 & Fusion 360. The unique experience from this development was the existence of the client, while creating a model and land development that satisfied their priorities of life-cycle costs, stormwater management, sustainability, and revenue from the buildings through the design and planning. I acquired the skill and understanding of how to create an effective land development using multiple BIM tools including Civil3D, Infraworks, Revit & Navisworks. The blue-green roof systems on both buildings, along with the proposed site plans that aligns with their local infrastructure ensured that stormwater management was effective on both sites. Researching and understanding crane placement location onsite.
Using WSG84 Infrastructure Plan Points from Infraworks data sources function to accurately identify existing main water system and any proposed alterations. Both projects were intricately designed with PSD principles. I researched multiple case studies to understand areas including blue-green roofs, solar panel performance when connected to a green roof, benefits of natural lighting, benefits of precast construction, material colour to decrease or increase heat, and much more. I conducted thorough analysis and research to ensure all materials and systems used throughout each model were effective and well-suited. I recognised the importance of understanding the process of how to effectively find and retain information to convert that into knowledge, the industry is constantly changing and being adaptable is the most useful skill to master. I utilised multiple BIM tools for the effective design, delivery and communication of ideas, along with analysing the sustainability performance of the model through Insight technology in Revit where sun path, natural lighting, embodied carbon and systems analysis’ have all been conducted to assess the performance of the design in terms of sustainability and life-cycle costs.

