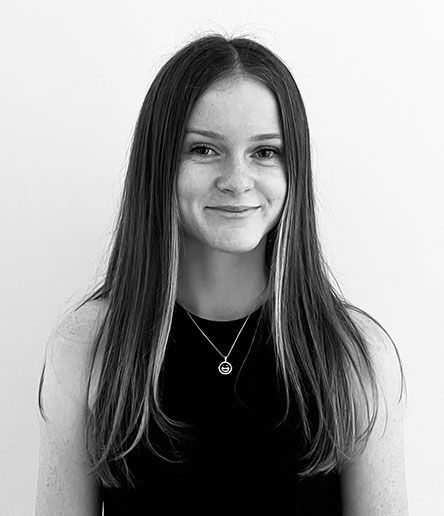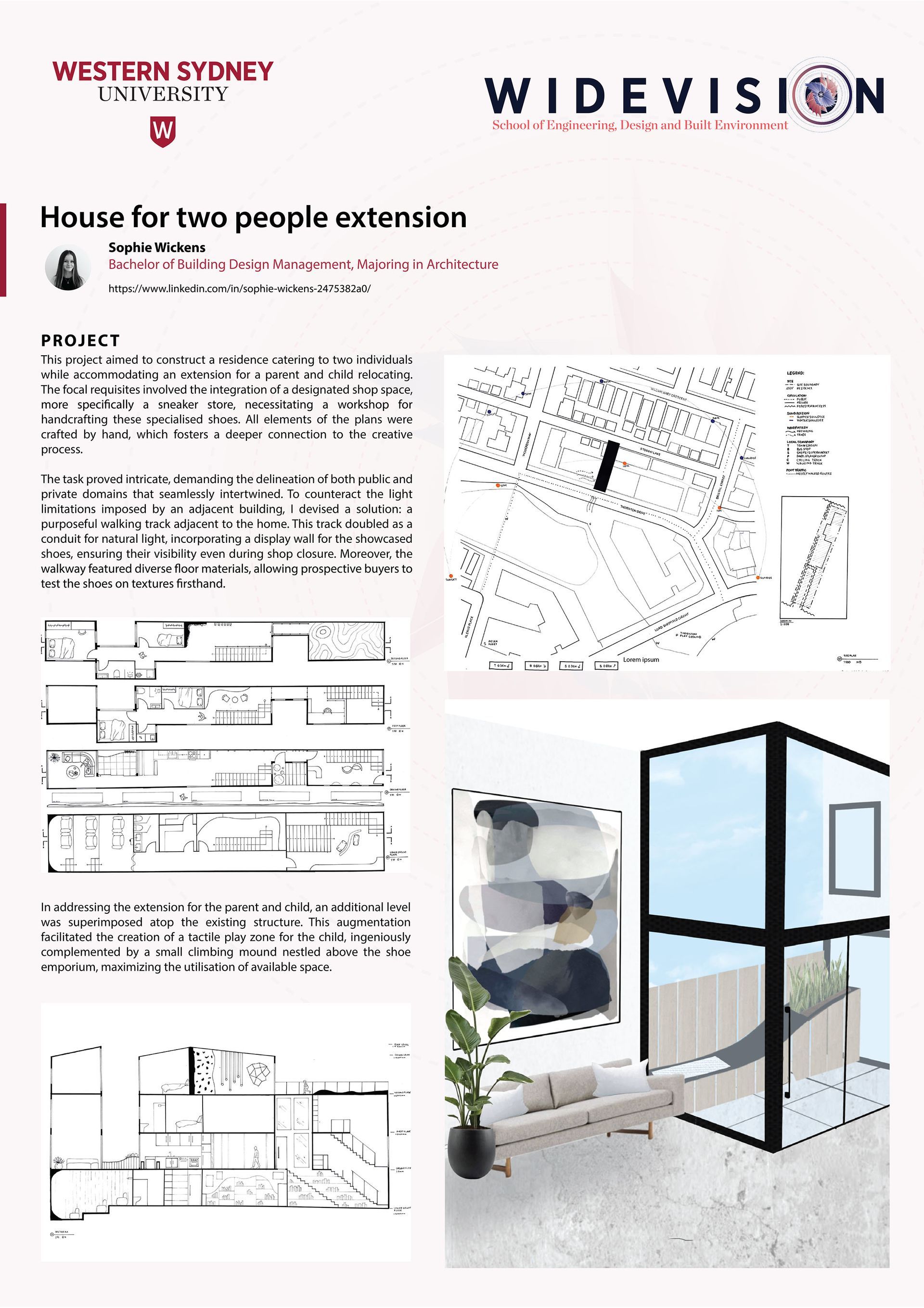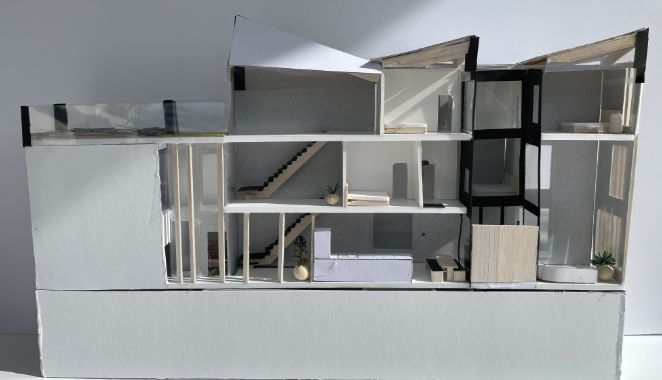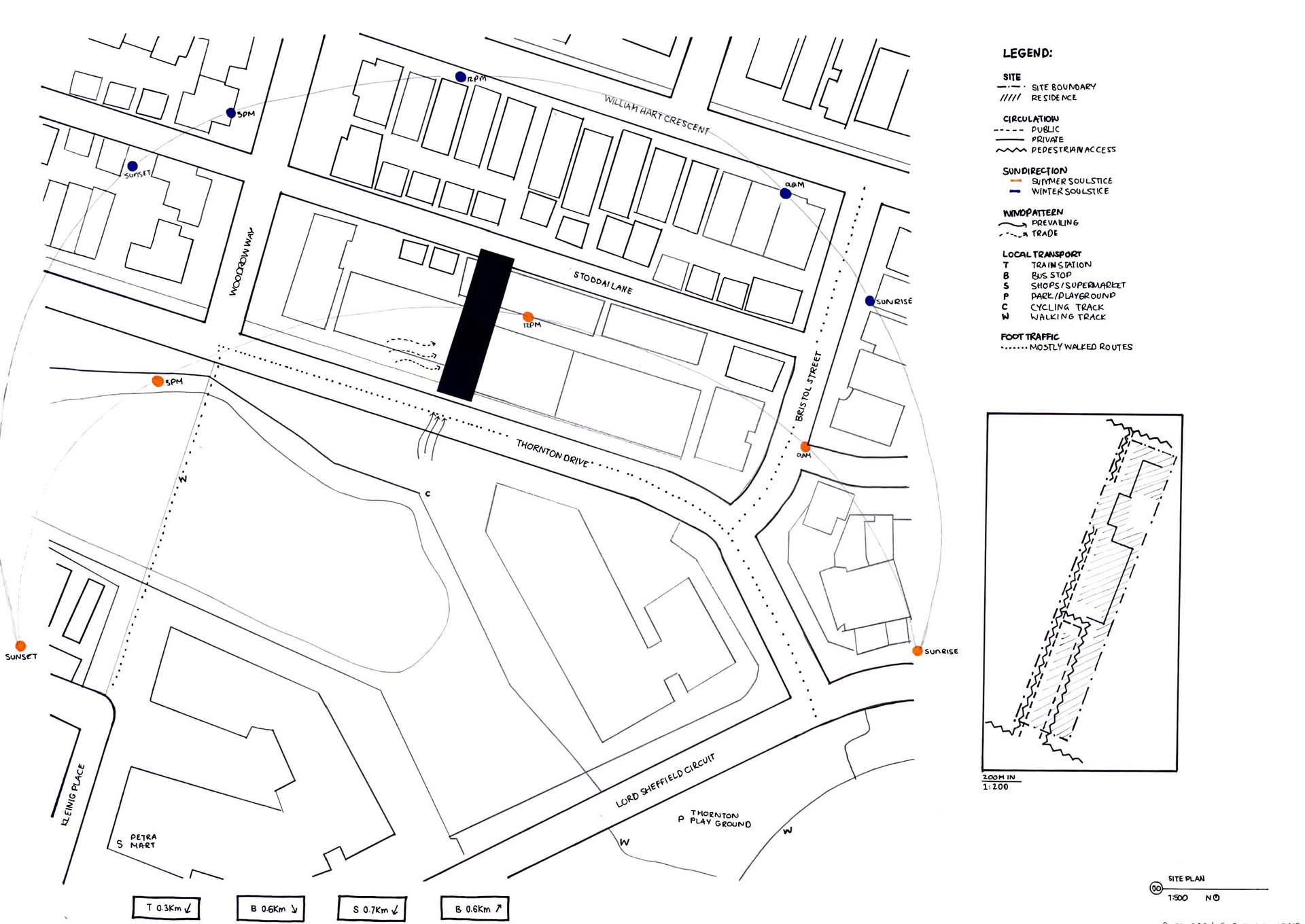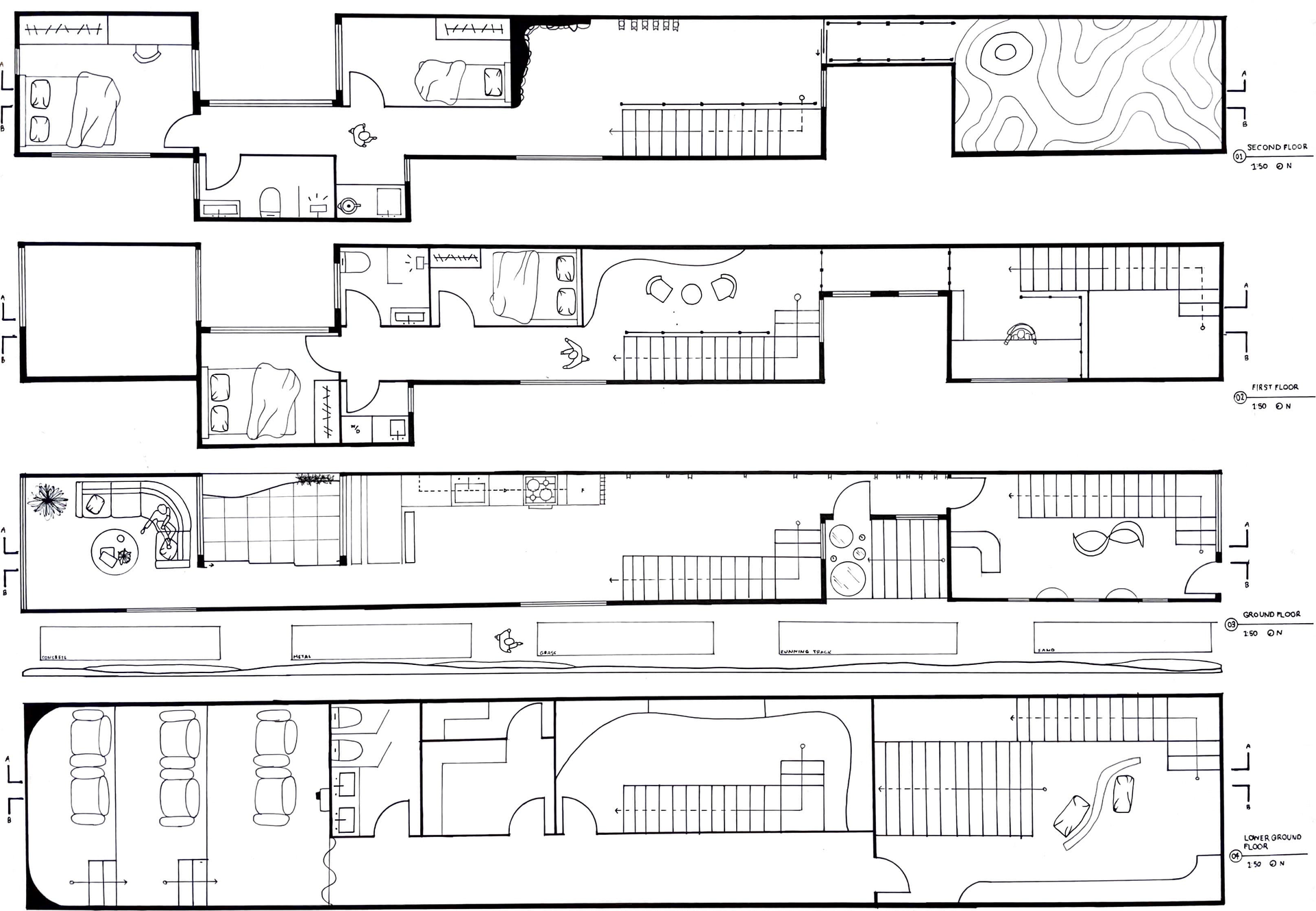Sophie Wickens
Bachelor of Building Design Management, Major in Architecture
Driven by a fervent love for challenges, I have learned to harness their potential as steppingstones in my architectural journey. Architecture is an ever-evolving puzzle and I take every opportunity to explore its intricacies. Engaging with the world around me, I absorb the essence of different spaces, observing their interactions with inhabitants. This immersive experience acts as motivation, igniting my creativity to transcend conventional design boundaries. Deriving inspiration from diverse environments to craft architectural solutions that seamlessly blend functionality and aesthetic appeal. Challenges will always intrigue me.
House for two people extension
This project aimed to construct a residence catering to two individuals while accommodating an extension for a parent and child relocating. The focal requisites involved the integration of a designated shop space, more specifically a sneaker store, necessitating a workshop for handcrafting these specialised shoes. All elements of the plans were crafted by hand, which fosters a deeper connection to the creative process.
The task proved intricate, demanding the delineation of both public and private domains that seamlessly intertwined. To counteract the light limitations imposed by an adjacent building, I devised a solution: a purposeful walking track adjacent to the home. This track doubled as a conduit for natural light, incorporating a display wall for the showcased shoes, ensuring their visibility even during shop closure. Moreover, the walkway featured diverse floor materials, allowing prospective buyers to test the shoes on textures firsthand.
In addressing the extension for the parent and child, an additional level was superimposed atop the existing structure. This augmentation facilitated the creation of a tactile play zone for the child, ingeniously complemented by a small climbing mound nestled above the shoe emporium, maximizing the utilisation of available space.

