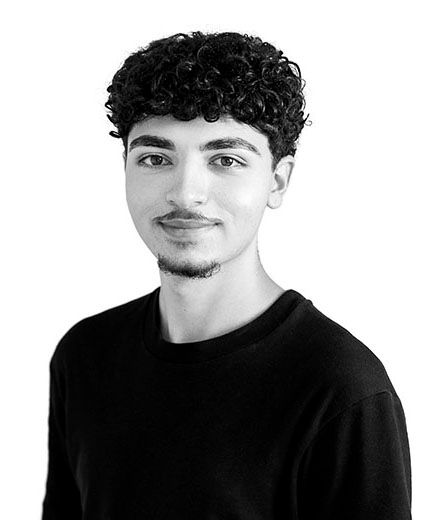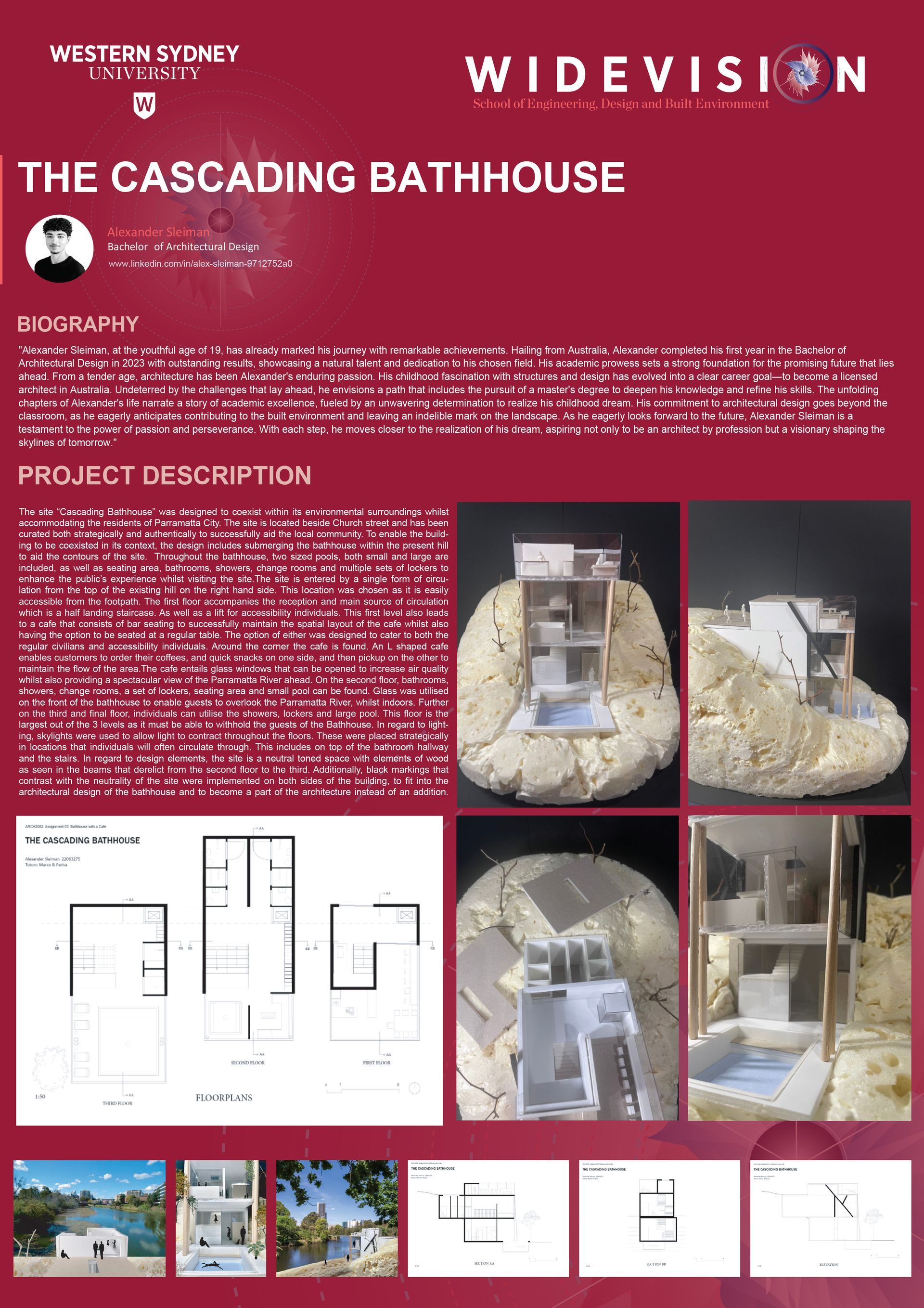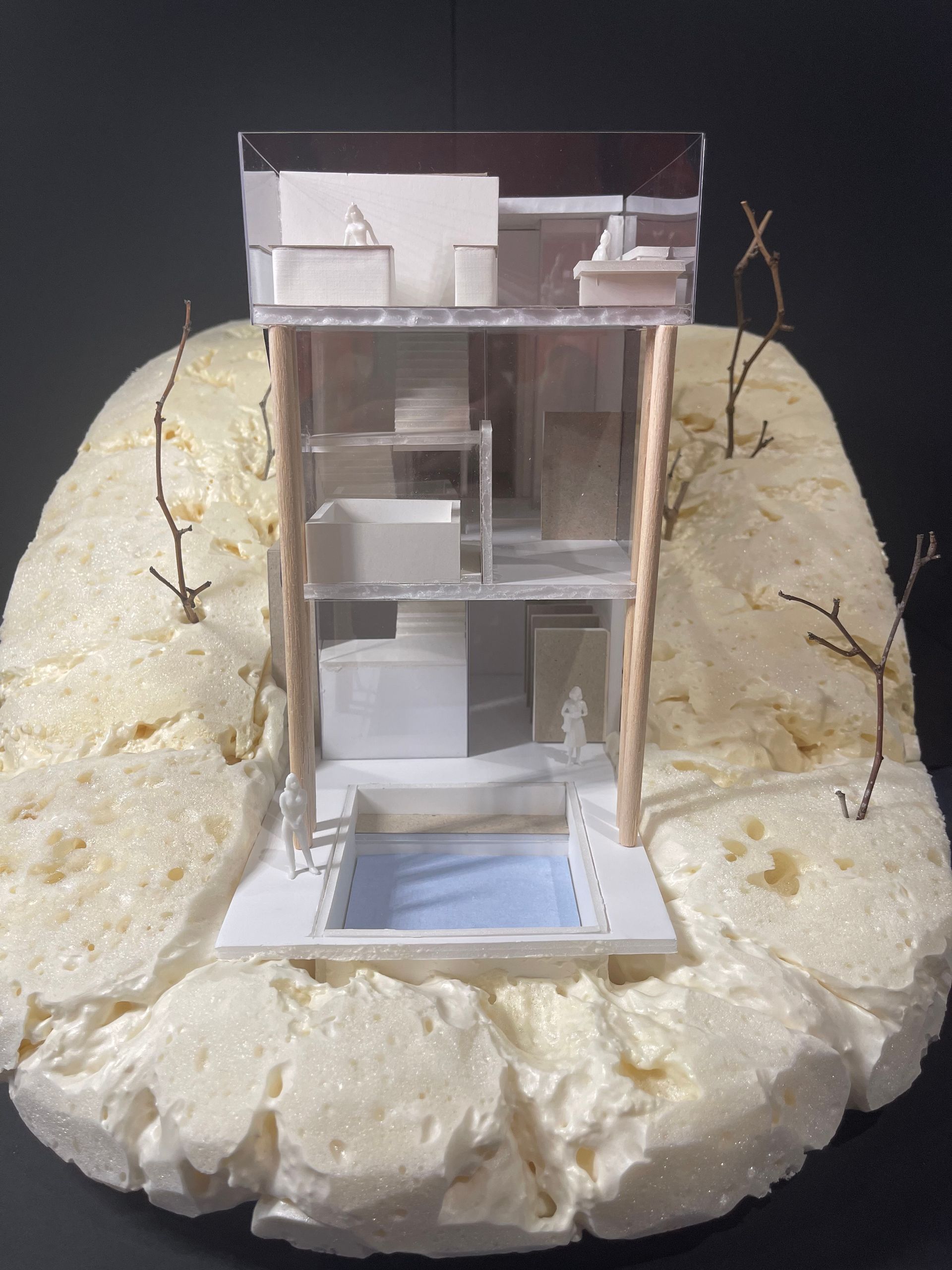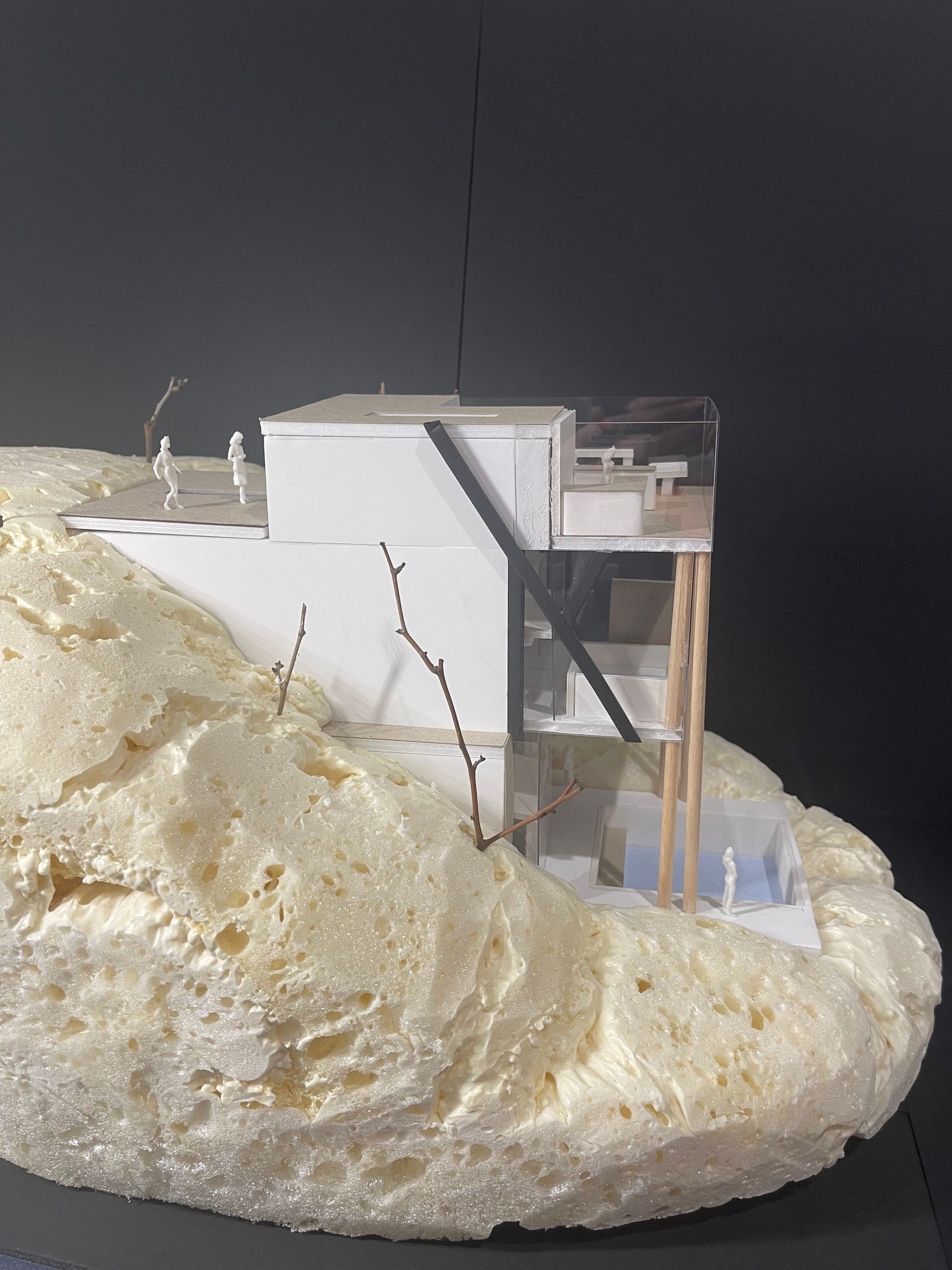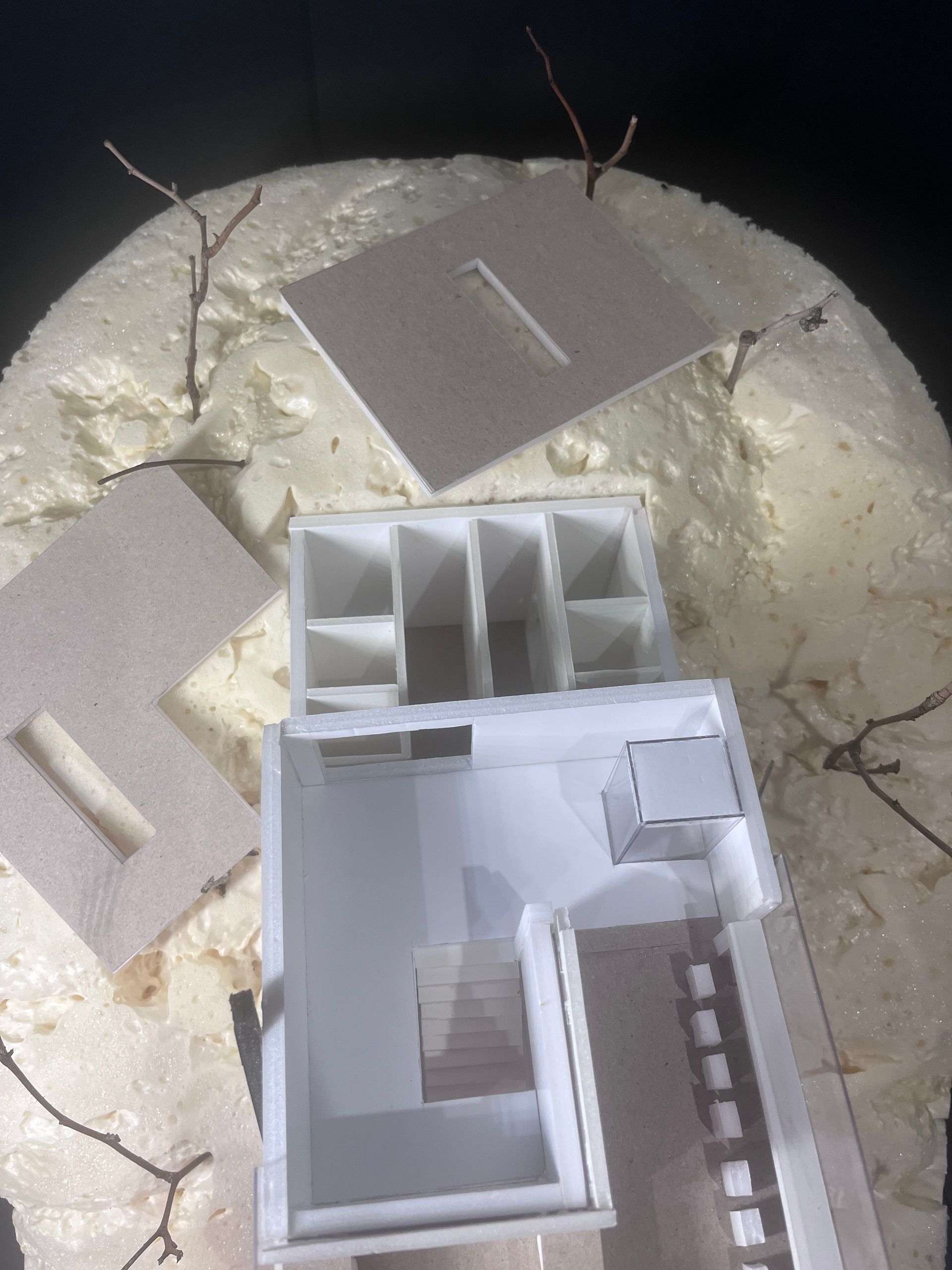Alexander Sleiman
Bachelor of Architectural Design
Alexander Sleiman, at the youthful age of 19, has marked his journey with remarkable achievements. Hailing from Australia, Alexander completed his first year in the Bachelor of Architectural Design in 2023 with outstanding results, showcasing a natural talent and dedication to his chosen field. His academic prowess sets a solid foundation for the promising future that lies ahead. From a tender age, architecture has been Alexander's enduring passion. His childhood fascination with structures and design has evolved into a clear career goal—to become a licensed architect in Australia. Undeterred by the challenges that lay ahead, he envisions a path that includes the pursuit of a master's degree to deepen his knowledge and refine his skills. The unfolding chapters of Alexander's life narrate a story of academic excellence, fuelled by an unwavering determination to realise his childhood dream. His commitment to architectural design goes beyond the classroom, as he eagerly anticipates contributing to the built environment and leaving an indelible mark on the landscape. As he eagerly looks forward to the future, Alexander Sleiman is a testament to the power of passion and perseverance. With each step, he moves closer to the realization of his dream, aspiring not only to be an architect by profession but a visionary shaping the skylines of tomorrow.
The Cascading Bathhouse
The site “Cascading Bathhouse” was designed to coexist within its environmental surroundings whilst accommodating the residents of Parramatta City. The site is located beside Church Street and has been curated both strategically and authentically to successfully aid the local community. To enable the building to be coexisted in its context, the design includes submerging the bathhouse within the present hill to aid the contours of the site.
Throughout the bathhouse, two sized pools, both small and large are included, as well as seating area, bathrooms, showers, change rooms and multiple sets of lockers to enhance the public's experience whilst visiting the site. The site is entered by a single form of circulation from the top of the existing hill on the right-hand side. This location was chosen as it is easily accessible from the footpath. The first floor accompanies the reception and main source of circulation which is a half landing staircase. As well as a lift for accessibility individuals. This first level also leads to a cafe that consists of bar seating to successfully maintain the spatial layout of the cafe whilst also having the option to be seated at a regular table. The option of either was designed to cater to both the regular civilians and accessibility individuals.
Around the corner the cafe is found. An L shaped cafe enables customers to order their coffees, and quick snacks on one side, and then pick up on the other to maintain the flow of the area. The cafe entails glass windows that can be opened to increase air quality whilst also providing a spectacular view of the Parramatta River ahead. On the second floor, bathrooms, showers, change rooms, a set of lockers, seating area and small pool can be found. Glass was utilised on the front of the bathhouse to enable guests to overlook the Parramatta River, whilst indoors. Further on the third and final floor, individuals can utilise the showers, lockers and large pool. This floor is the largest out of the 3 levels as it must be able to withhold the guests of the Bathhouse. Regarding lighting, skylights were used to allow light to contract throughout the floors. These were placed strategically in locations that individuals will often circulate through. This includes on top of the bathroom hallway and the stairs. Regarding design elements, the site is a neutral toned space with elements of wood as seen in the beams that derelict from the second floor to the third. Additionally, black markings that contrast with the neutrality of the site were implemented on both sides of the building, to fit into the architectural design of the bathhouse and to become a part of the architecture instead of an addition.

