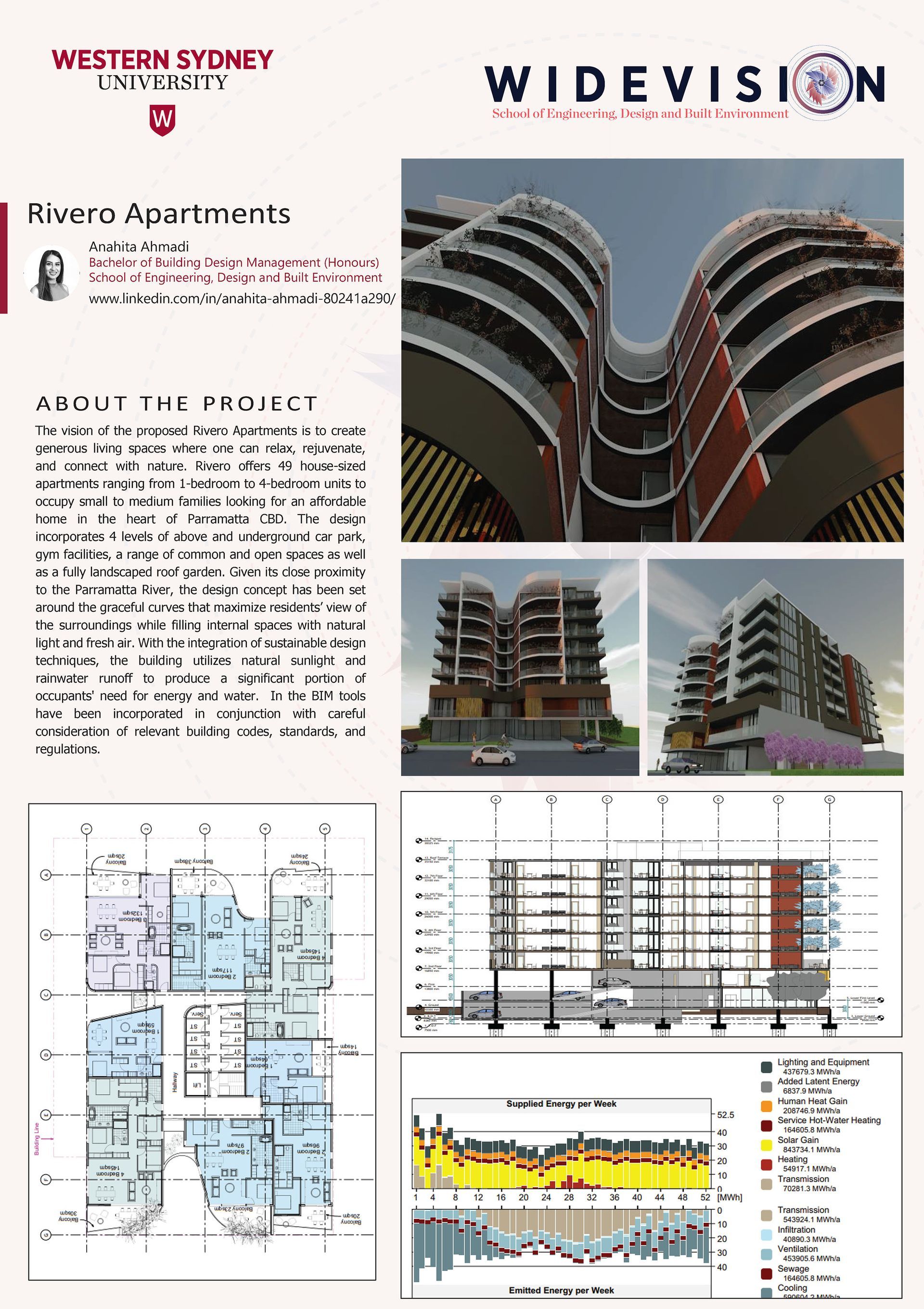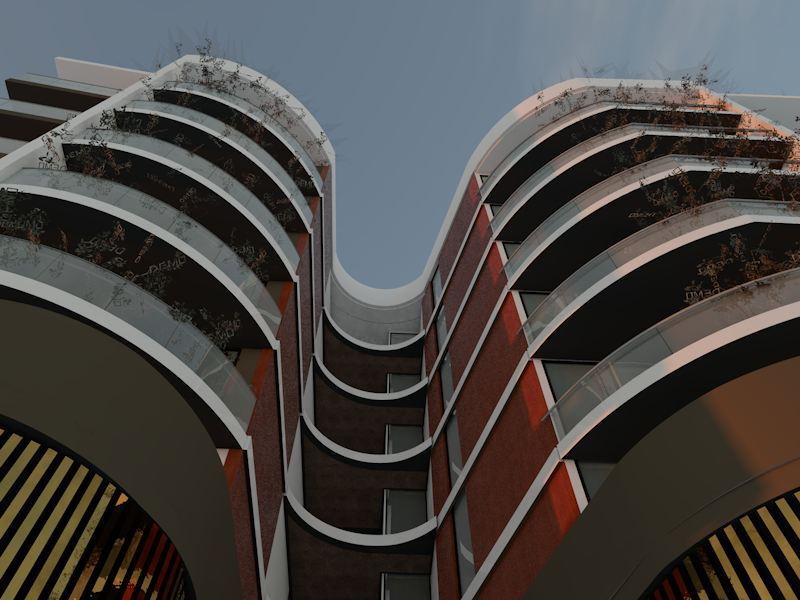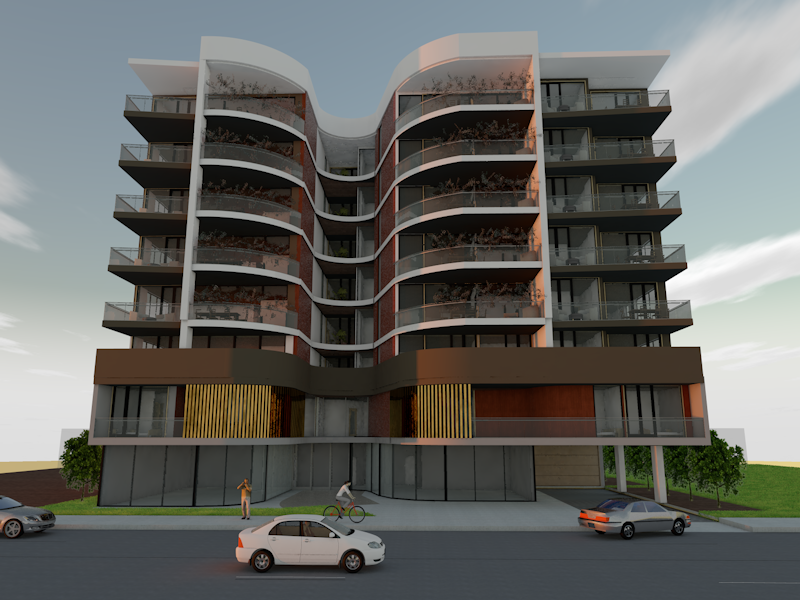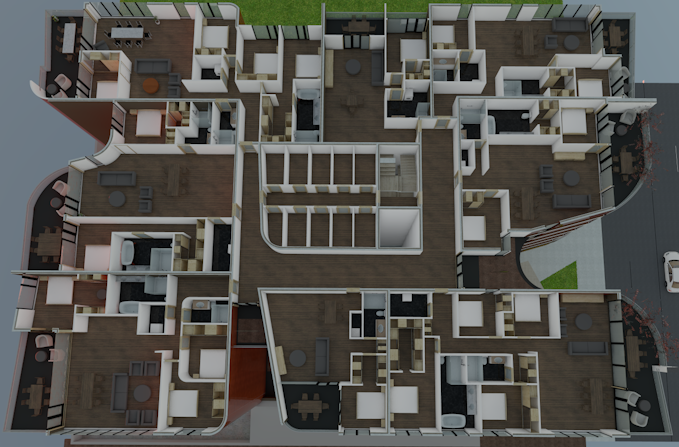Anahita Ahmadi
Bachelor of Building Design Management, Honours
I am an honours graduate specialising in the building design management field where aesthetics meets functionality. While in school, I earned the 2023 Dean’s Merit recognition and maintained a GPA average of above 6. Throughout my studies, I have worked closely with a variety of BIM tools including Rhino, Revit, ArchiCAD, Infraworks, Civil 3D, and many others. Dedicated to the environment, I am passionate about creating sustainable design solutions that are in perfect harmony with nature. Throughout life, I have always been fascinated by the historical architecture of many nations and the stories that each one entails. Thus, my aim is to design structures that speak for human experiences, a place they can call home for years to come.
Proposed Rivero Apartment Development at 184-188 George St, Parramatta NSW 2150
When thinking about living in an apartment in the middle of a CBD, people may imagine feeling crowded and surrounded by tight walls. However, when it comes to Rivero apartments this is definitely not the case.
The vision of the proposed Rivero Apartments is to create generous living spaces where one can relax, rejuvenate, and connect with nature. Rivero offers 49 house-sized apartments ranging from 1-bedroom to 4-bedroom units to occupy small to medium families looking for an affordable home in the heart of Parramatta CBD. The design incorporates 4 levels of above and underground car park, gym facilities, a range of common and open spaces as well as a fully landscaped roof garden.
Given its close proximity to the Parramatta River, the design concept has been set around the graceful curves that maximize residents’ view of the surroundings while filling internal spaces with natural light and fresh air. With the integration of sustainable design techniques, the building utilises natural sunlight and rainwater runoff to produce a significant portion of occupants' need for energy and water.
In the process of transferring the concept to reality a variety of BIM tools have been incorporated in conjunction with careful consideration of relevant building codes, standards, and regulations.





