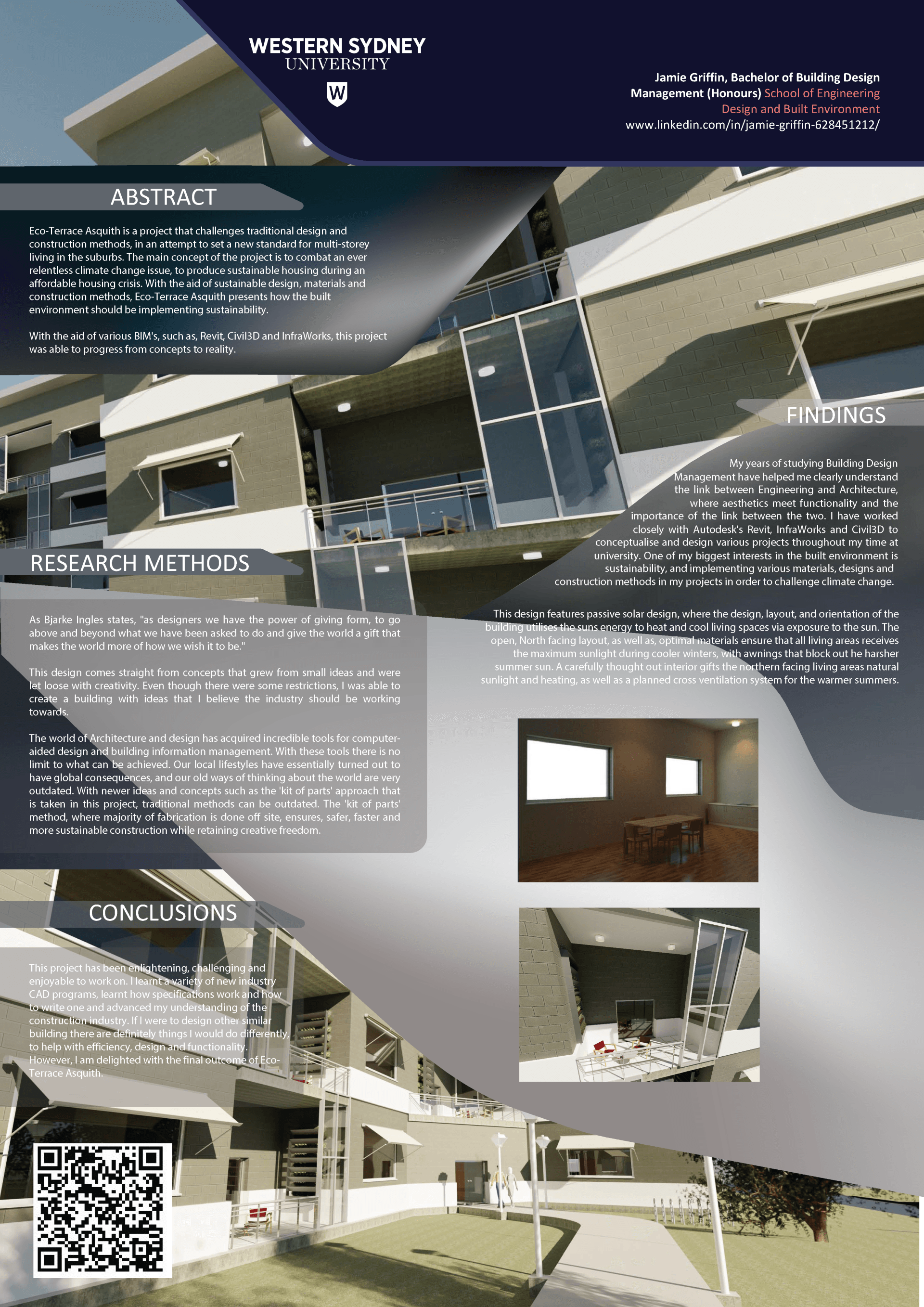
Jamie Griffin
Studying Building Design Management has helped me understand the link between Engineering and Architecture, where aesthetics meets functionality. Throughout my studies, I have worked closely with Revit, Civil3D, InfraWorks, and ArchiCAD to produce designs and building concepts. During the semester I have created industry level drawings, specifications and renders for my specific projects. This year I participated with a group in the Fleetwood Challenge, where five students produced an industry standard prefab-based building for Fleetwood and PrefabAUS and won the industry award. The vision behind the proposed development is a novel approach of building using 'Kit of Parts' which ensures safer, more sustainable construction while retaining creative freedom.
Eco-Terrace Asquith
My honours project was based around the criteria set by the Fleetwood Challenge. The conditions they set were to combat an ever relentless climate change issue, producing sustainable housing during an affordable housing crisis. Sustainability in construction is an increasingly important factor in the built environment, and this building was designed to set a standard for projects in the near future. By using Common Data Environments and BIM throughout the project, the aim is to alter the traditional stance against sustainability for future projects. As sustainability is an important aspect of the design, the project revolves around passive solar design. With passive solar design, the building utilises the suns energy for heating and cooling in living spaces via exposure to the sun. An open, sun facing layout as well as optimal materials ensure that each living space receives the maximum sunlight during cooler winters, with awnings that block out the harsher summer sun. A carefully thought out interior gives the northern facing living areas natural sunlight and heating, as well as a planned cross ventilation system for the warmer summers. With aid from a couple of BIM tools, Autodesk's InfraWorks and Civil3D, I was able to create the surrounding environment and topography of the land, which heavily helped with site aspects such as, creating a sensible and accurate stormwater drainage system, the impact on neighbouring infrastructure as well as the exact orientation of the project. Finally, with an understanding of Revit, I was able to produce realistic renders of the project that accurately present the facades, interior and scale of the building.

