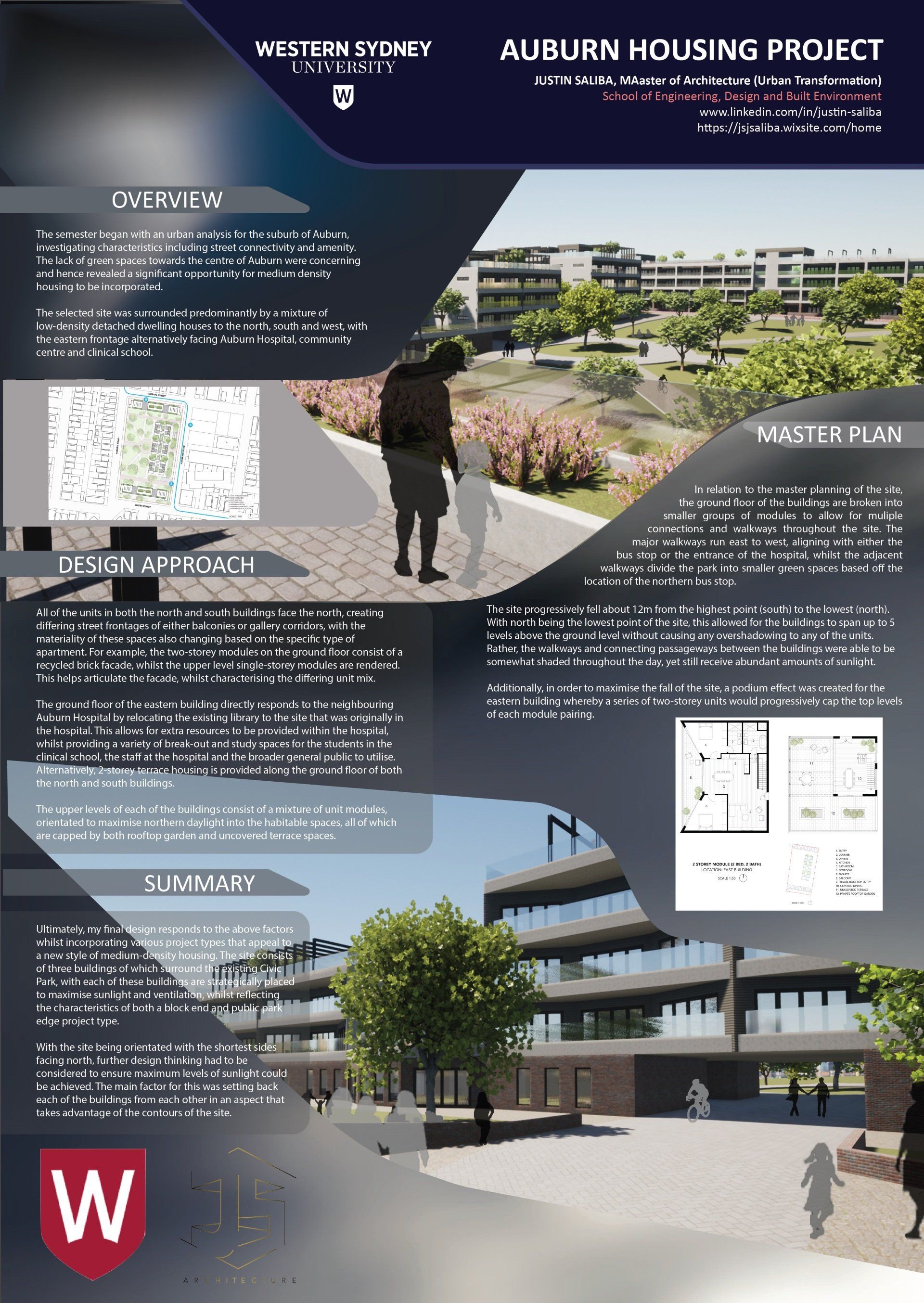
Justin Saliba
Since commencing my postgraduate studies at the beginning of the year, I have become increasingly motivated to become a licenced architect. I have been working at a local architectural firm since the start of 2021, which has significantly broadened my industry knowledge and skills, further igniting my desire to become a recognised asset within the built environment.
Auburn Housing Project
The semester began with an urban analysis for the suburb of Auburn, investigating characteristics including street connectivity and amenity. The lack of green spaces towards the centre of Auburn were concerning and hence revealed a significant opportunity for medium density housing to be incorporated. The selected site was surrounded predominantly by a mixture of low-density detached dwelling houses to the north, south and west, with the eastern frontage alternatively facing Auburn Hospital, community centre and clinical school. Ultimately, my final design responds to the above factors whilst incorporating various project types that appeal to a new style of medium-density housing. The site consists of three buildings of which surround the existing 'Civic Park'. Each of these buildings are strategically placed to maximise sunlight and ventilation, within a site orientated with the shortest sides facing north. Further design thinking had to be considered to ensure maximum levels of sunlight could be achieved, including setting back each of the buildings from each other, whilst tiering the roofscapes to take advantage of the contours of the site. The ground floor of the eastern building directly responds to the neighbouring Auburn Hospital by relocating the existing library to the site that was originally in the hospital. This allows for extra resources to be provided within the hospital, whilst providing a variety of break-out and study spaces for the students in the clinical school, the staff at the hospital and the broader general public to utilise. Alternatively, 2-storey terrace housing is provided along the ground floor of both the north and south buildings. The upper levels of each of the buildings consist of a mixture of unit modules, orientated to maximise northern daylight into the habitable spaces, all of which are capped by both communal and private rooftop garden and uncovered terrace spaces.

