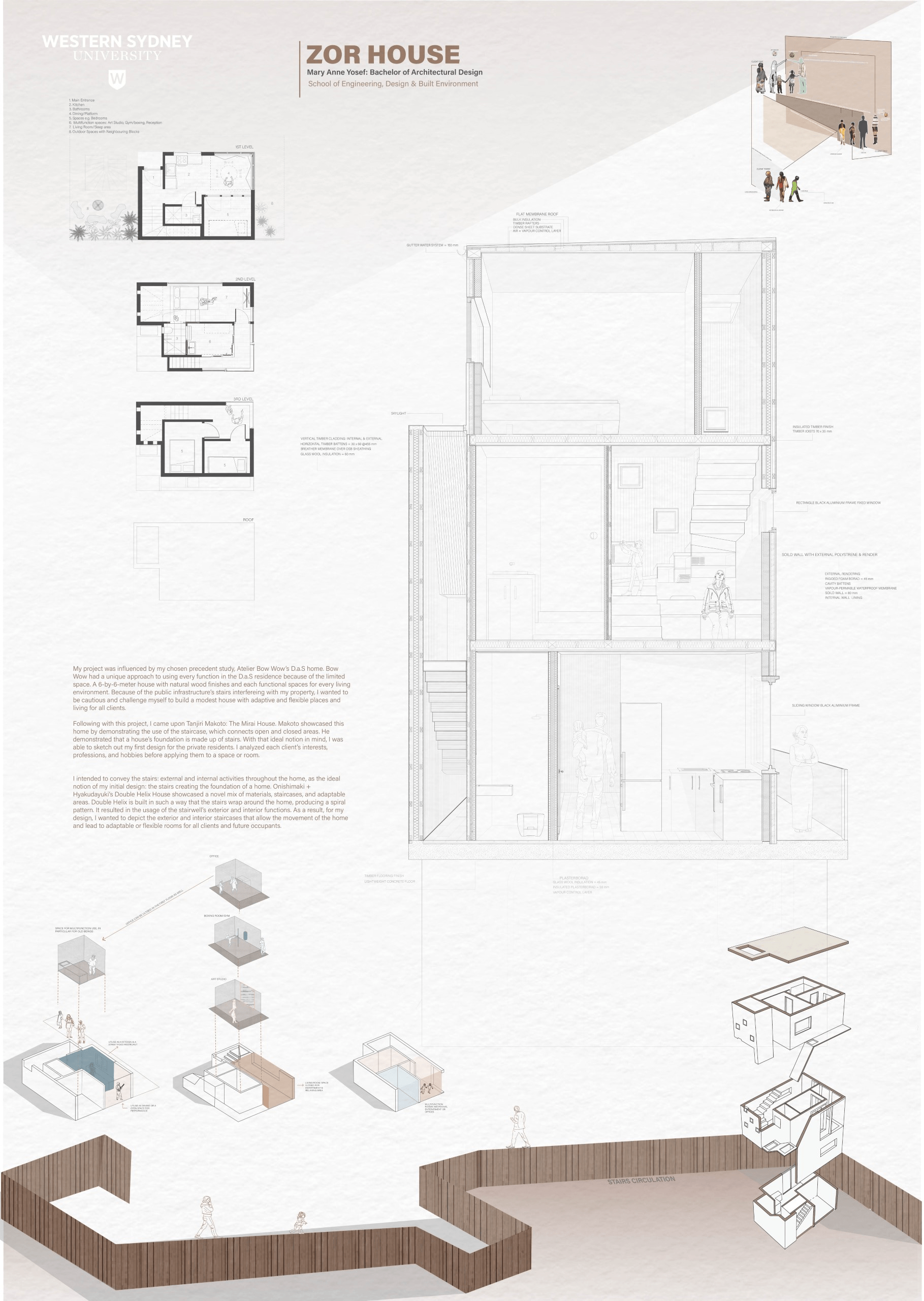
Mary Anne Yosef
Expressing the True Nature and Essence of Architecture is what truly excites me. I am passionate about versatile art and historical elements and events from architects, artists and historians overtime. As I am currently finishing off my 2nd year of Architecture, I would love to continue towards my passion and focus through the idea of simplicity but with great sophistication.
ZOR HOUSE - Applied Project: Street House
The Proposal was to develop an individual design to meet the project for a new suburban prototype: Combining Housing + Public Space. The site proposal was 6m by 11.66 m in Oak Street, Parramatta and had to meet the requirements of adaptable living between 3 clients. Since the building is connected towards the public space beneath, I had to take consideration of the private residents on the site. Japanese Architectural buildings were prominent in my design due to their efficient idea of flexible and adaptable living in such limited or small spaces. I came across The Mirai House by Tanjiri Makoto: Makoto showcased his design by demonstrating the use of the staircase, which connects open and closed areas. He demonstrated that a house's foundation is made up of stairs. With that ideal notion in mind, I sketch out my design for the private residents. I analysed each client's interests, professions, and hobbies before applying them to a space or room. I intended to convey the stairs: external and internal activities throughout the home, as the ideal notion of my initial design: the stairs creating the foundation of a home. In addition, the exterior and interior staircases allow a rigorous circulation that lead to adaptable or flexible rooms for all clients and future occupants.

