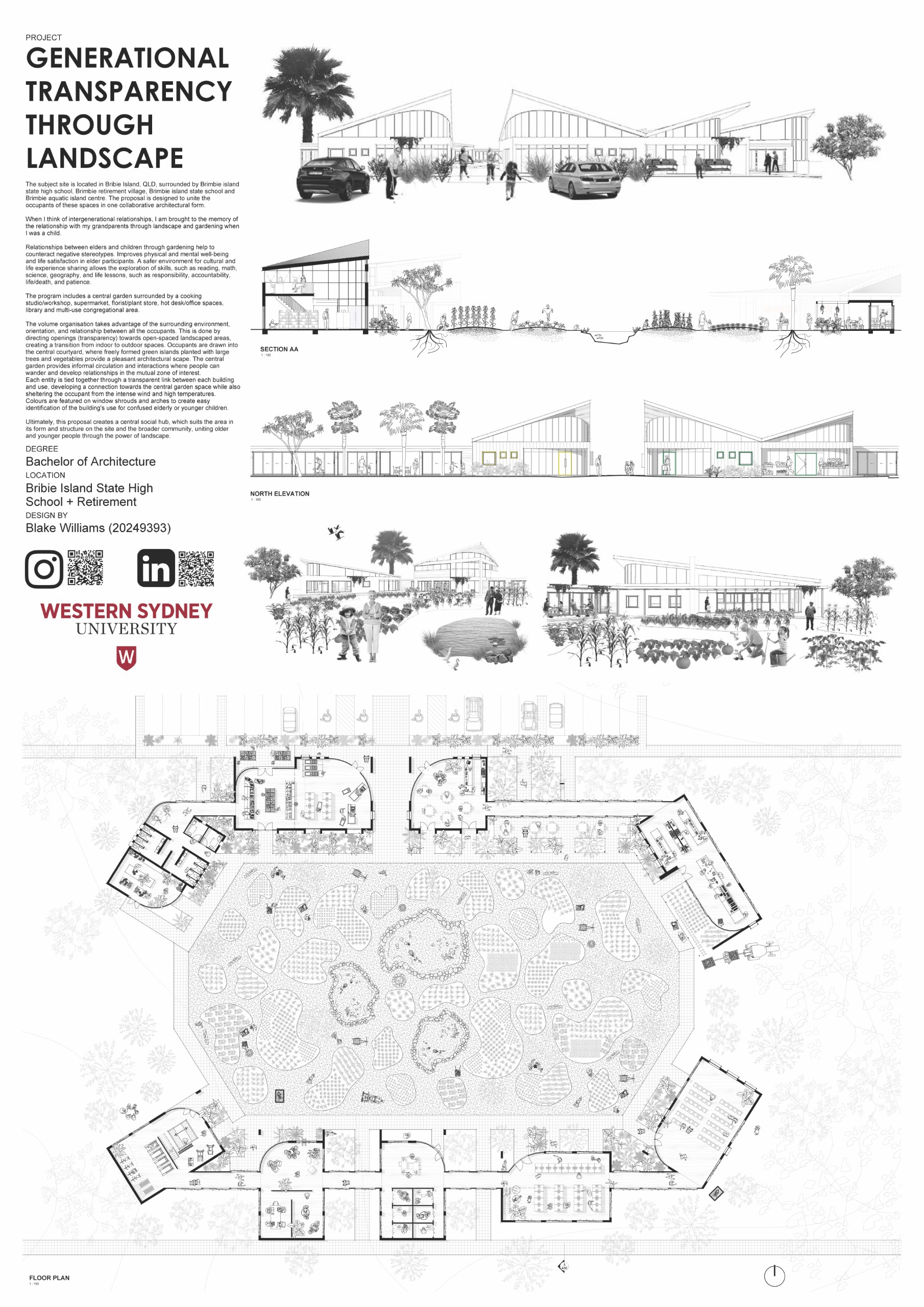
Blake Williams
My aspiration through architecture is to create positive interactions and moments between people and spaces of habitation while creating something beautiful and interesting. I am a passionate and motivated individual who began my architectural journey in Building Design, eventually pursuing further studies in architecture at WSU. I currently work as a Building Designer at Meraki Architects, located on the South Coast. Studying architecture at WSU has allowed me to develop my architectural process and instil my creative passion for positive spaces and relationships.
Intergenerational Transparency Through Landscape
The subject site is located in Bribie Island, QLD, surrounded by Bribie island state high school, Bribie retirement village, Bribie island state school and Bribie aquatic island centre. The proposal is designed to unite the occupants of these spaces in one collaborative architectural form. When I think of intergenerational relationships, I am brought to the memory of the relationship with my grandparents through landscape and gardening when I was a child. Relationships between elders and children through gardening help to counteract negative stereotypes. Improves physical and mental well-being and life satisfaction in elder participants. A safer environment for cultural and life experience sharing allows the exploration of skills, such as reading, math, science, geography, and life lessons, such as responsibility, accountability, life/death, and patience. The program includes a central garden surrounded by a cooking studio/workshop, supermarket, florist/plant store, hot desk/office spaces, library and multi-use congregational area. The volume organisation takes advantage of the surrounding environment, orientation, and relationship between all the occupants. This is done by directing openings (transparency) towards open-spaced landscaped areas, creating a transition from indoor to outdoor spaces. Occupants are drawn into the central courtyard, where freely formed green islands planted with large trees and vegetables provide a pleasant architectural scape. The central garden provides informal circulation and interactions where people can wander and develop relationships in the mutual zone of interest. Each entity is tied together through a transparent link between each building and use, developing a connection towards the central garden space while also sheltering the occupant from the intense wind and high temperatures. Colours are featured on window shrouds and arches to create easy identification of the building's use for confused elderly or younger children. Ultimately, this proposal creates a central social hub, which suits the area in its form and structure on the site and the broader community, uniting older and younger people through the power of landscape.

