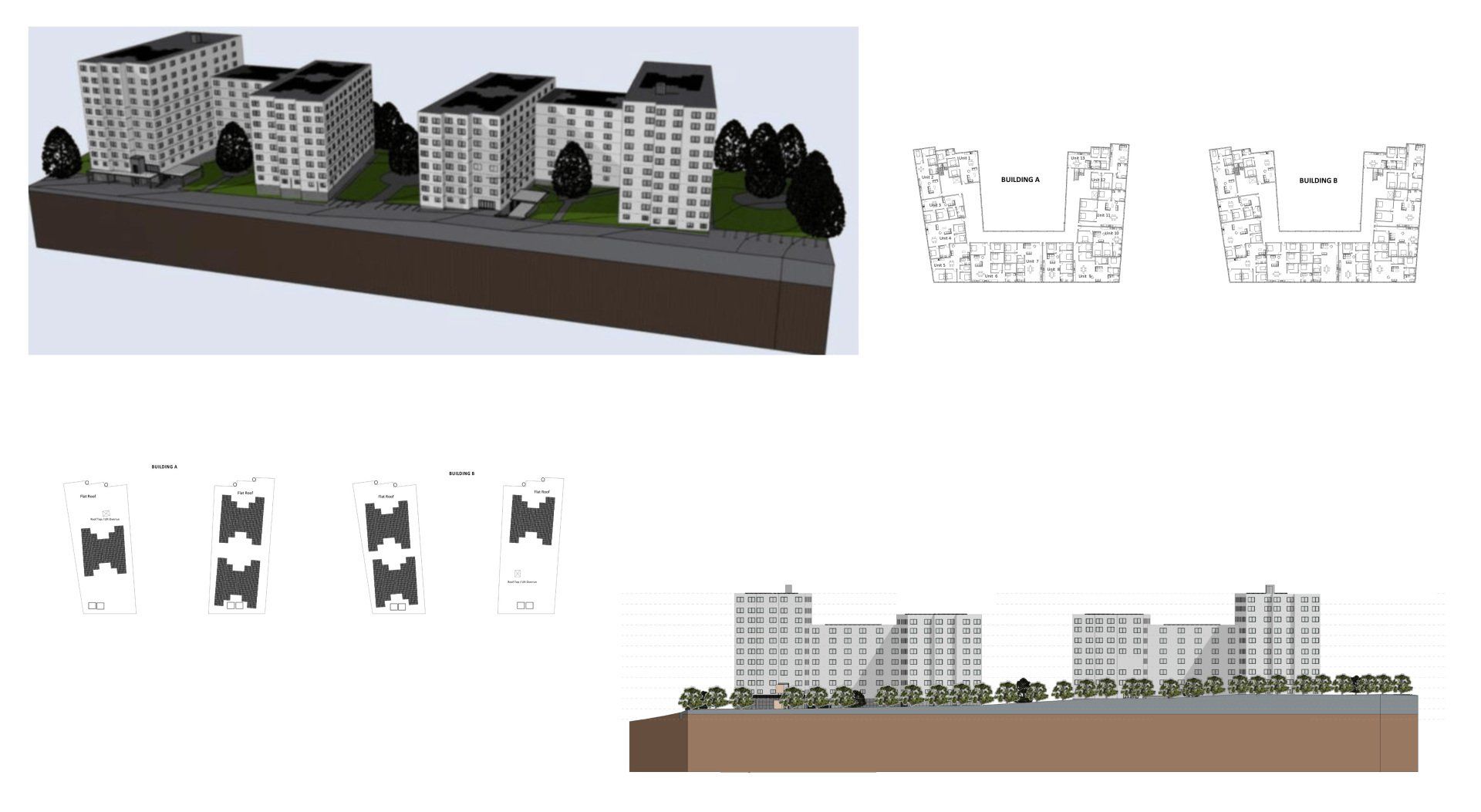
Natasha Katcho
The ability to improve accessibility, sustainability and sociability through design has been the constant drive that motivated me in both my studies and workplace. I have also had the opportunity to further strengthen my knowledge of design through practical experience organised by Western Sydney University. My involvement in designing an eco-cabin set by Provident Project Management gave me the opportunity to design and collaborate for the purpose of auctioning the design and all proceeds going toward Sydney Children's Hospital. My desire to address societal issues also influenced my selection and design strategies for my final honours assessment in hopes of mending the bridge between individuals and design complexities. I aim to implement all knowledge and skills gained throughout my degree to continue to improve our society and influence like-minded individuals.
Burramattagal Apartments
One of the many reasons the proposed project at 23-25 Windsor Road, Northmead has been selected is due to its vibrant locality and wide variety of cultures that live in Northmead. The purpose of this project is to transition the area from being an industrial zone to a residential zone in addition to improving accessibility, availability/affordability of housing and sustainability. The project consists of 2 residential u-shaped apartments which have one wing consisting of 7 storeys and the other 9 storeys each. The following design strategies have been implemented: -Increasing accessibility, connectivity and sociability by using pathways and outdoor furniture. -Strategically placing plants on site as a form of privacy from neighbouring properties whilst providing shade during the summer. -Selecting a u-shaped design and a taller wing on each end to promote cross-ventilation, provide shade and overall not obstruct the design of the area. -Carefully selecting materials such as Low-E value glazing, louvres and photovoltaic panels as a form of ensuring a sustainable design.

