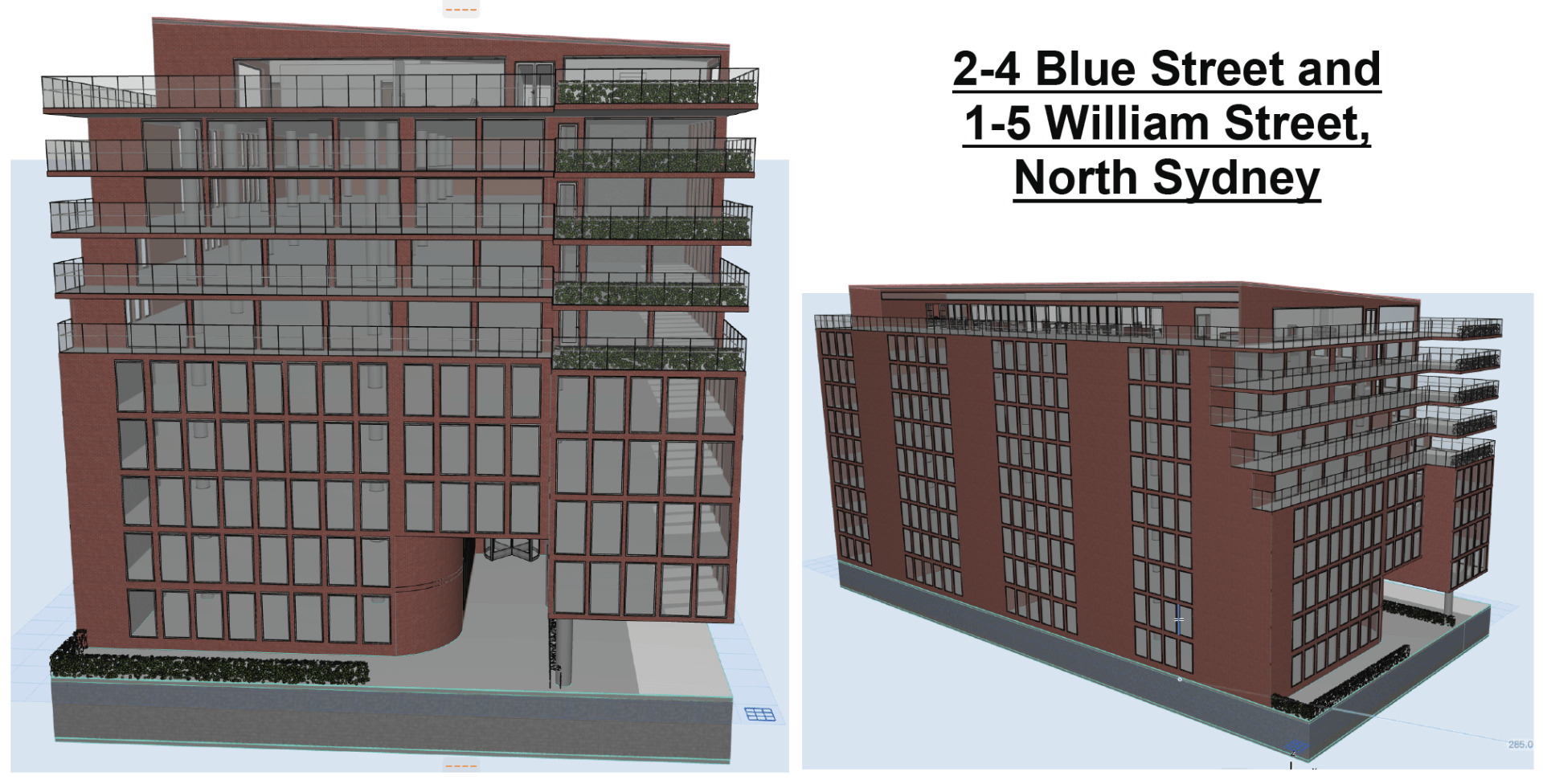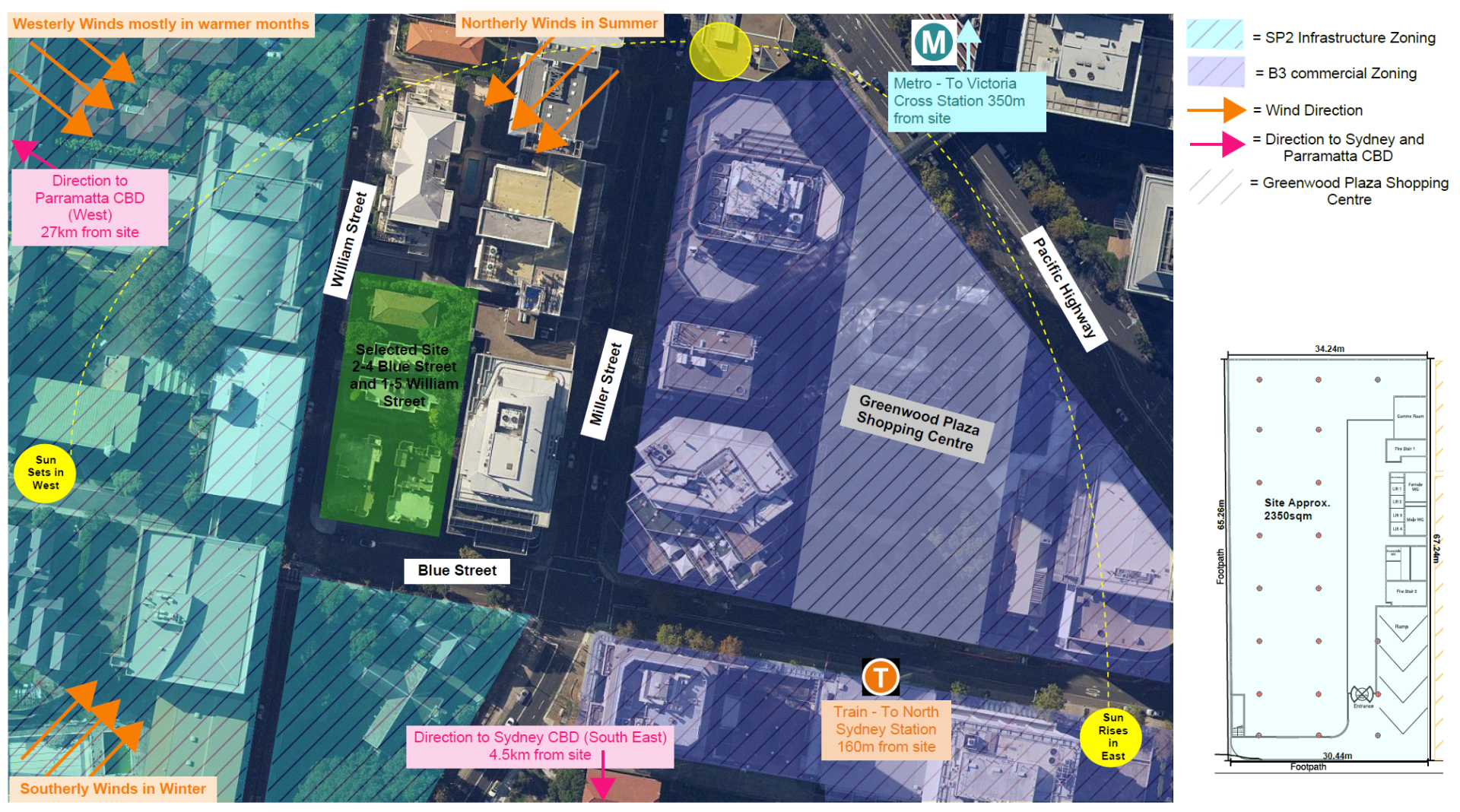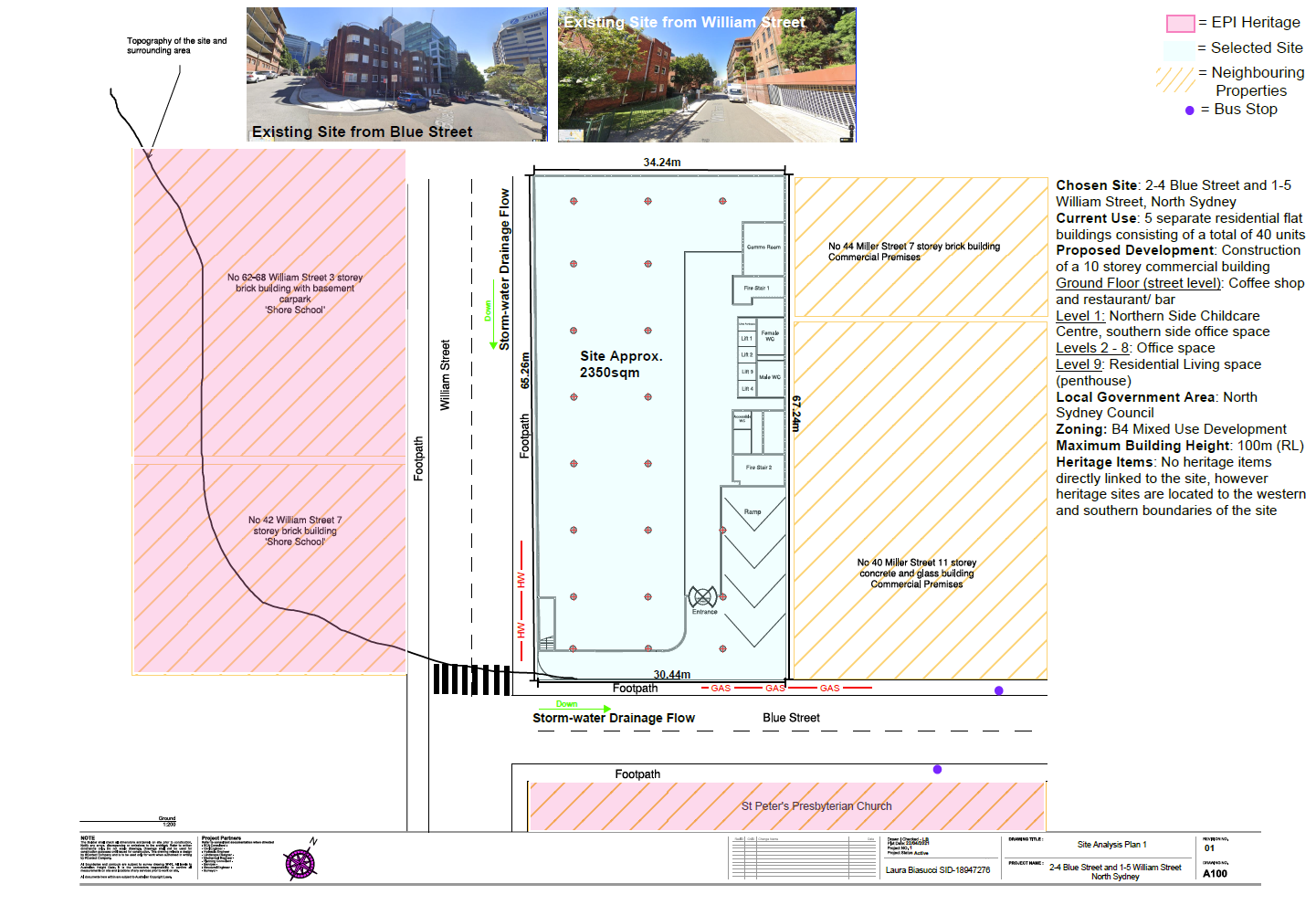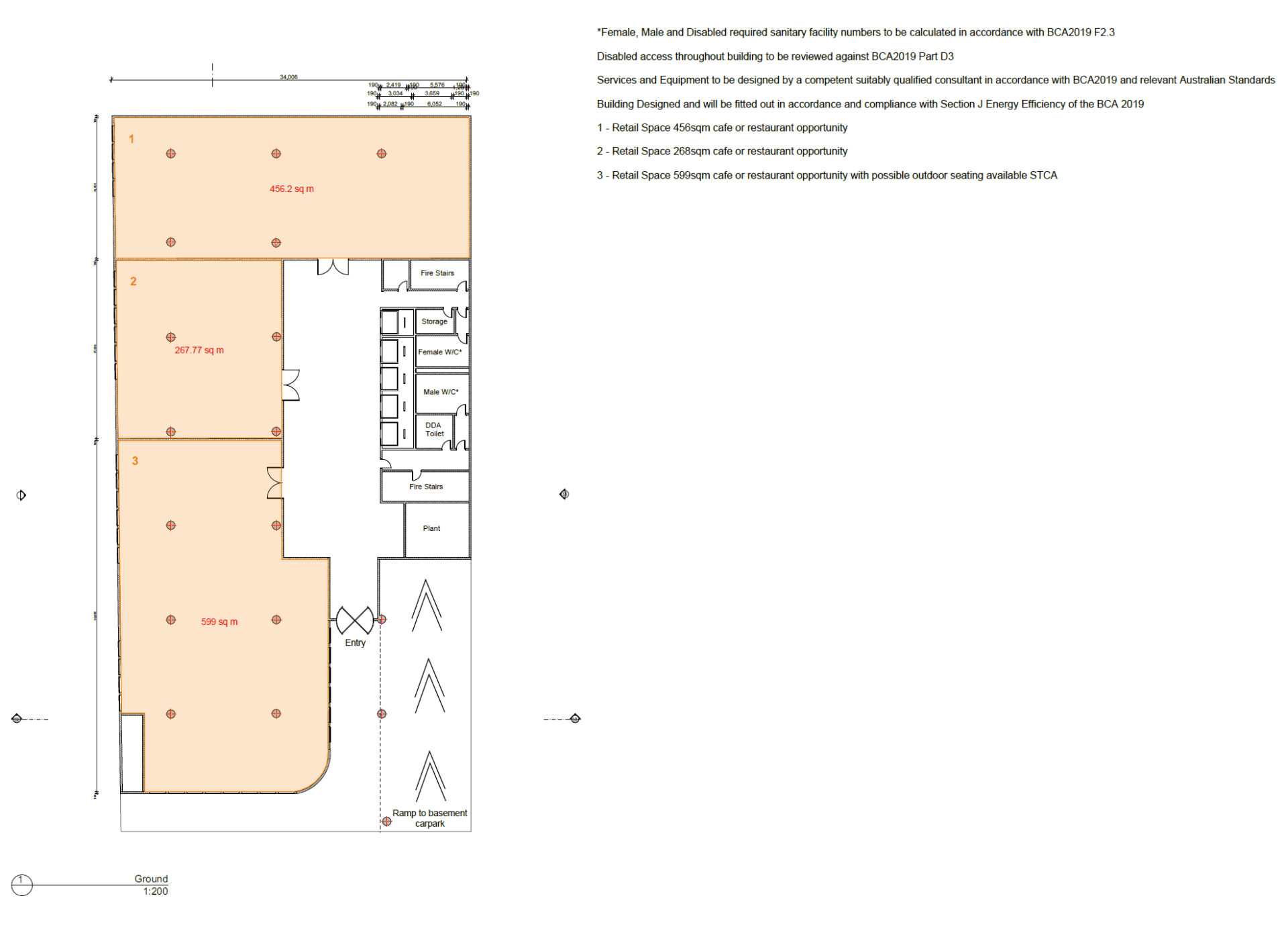Laura Biasucci
Starting out in building regulations has significantly broadened my understanding and interpretations of building regulations and design constraints.
My aspirations are to be able to design spaces/ homes tailored to clients needs and see my creations transition from paper to reality.
Passions/Interests: Interior Design, Architecture & Residential Design.
The purpose of the selection of 2-4 Blue Street and 1-5 William Street, North Sydney was to provide and design a distinctive workplace for tenants whilst benefiting from the advantageousness of major CBD locations being in such close proximity and being able to have one of Sydney’s larges transport hubs in walking distance. From modern to heritage buildings scattered through the streets of North Sydney, this development has the intent for the design to engage within the external environments and surrounding buildings to conform to the current street scape.
The proposed development involves the demolition of all existing structures and the construction of a 10-storey commercial building, which will comprise of the following:
- Ground Floor (Street Level): Coffee Shop along with a restaurant/bar
- Level 1: Childcare centre and office space
- Levels 2-8: Office space
- Level 9: Residential living




