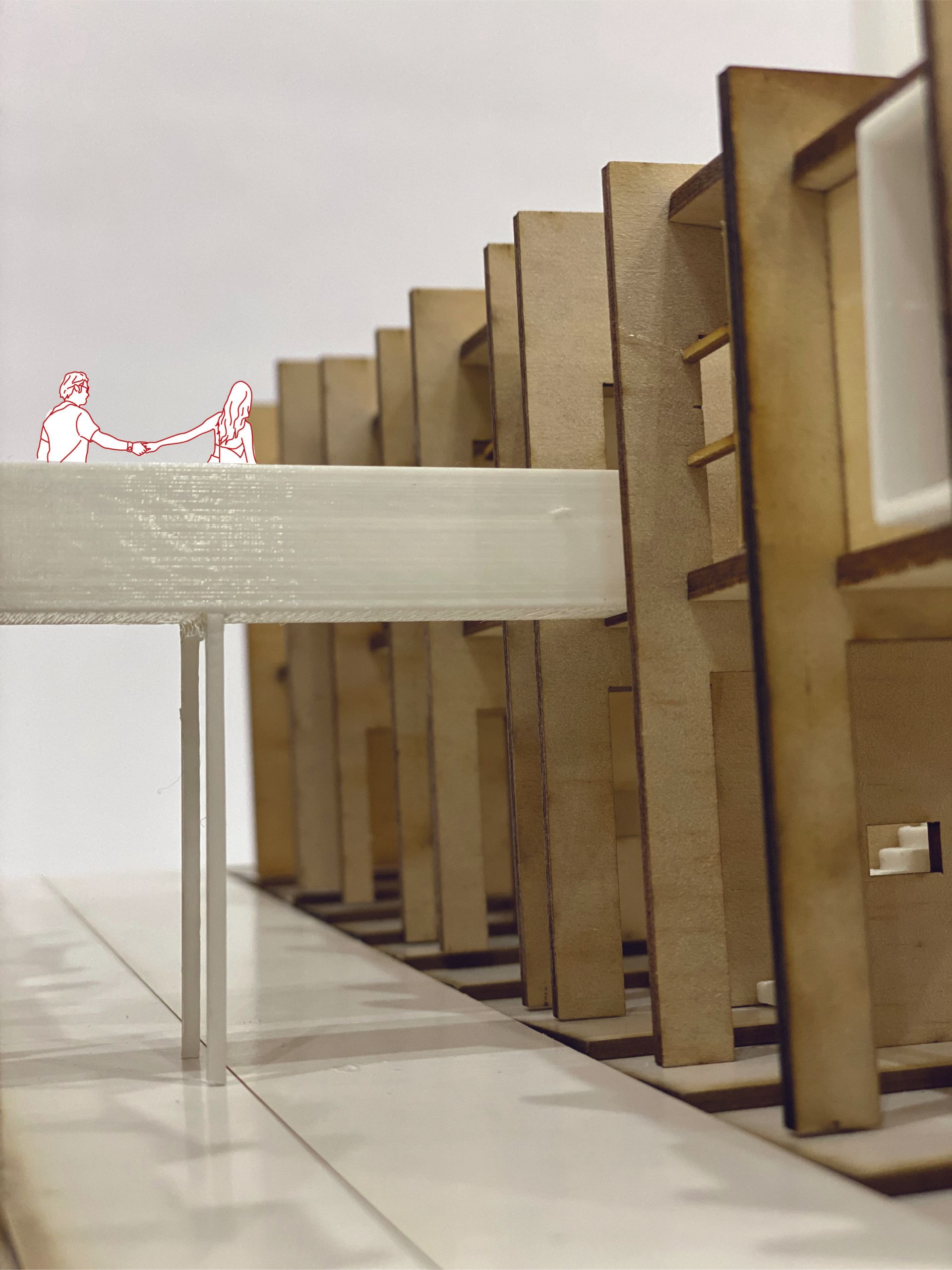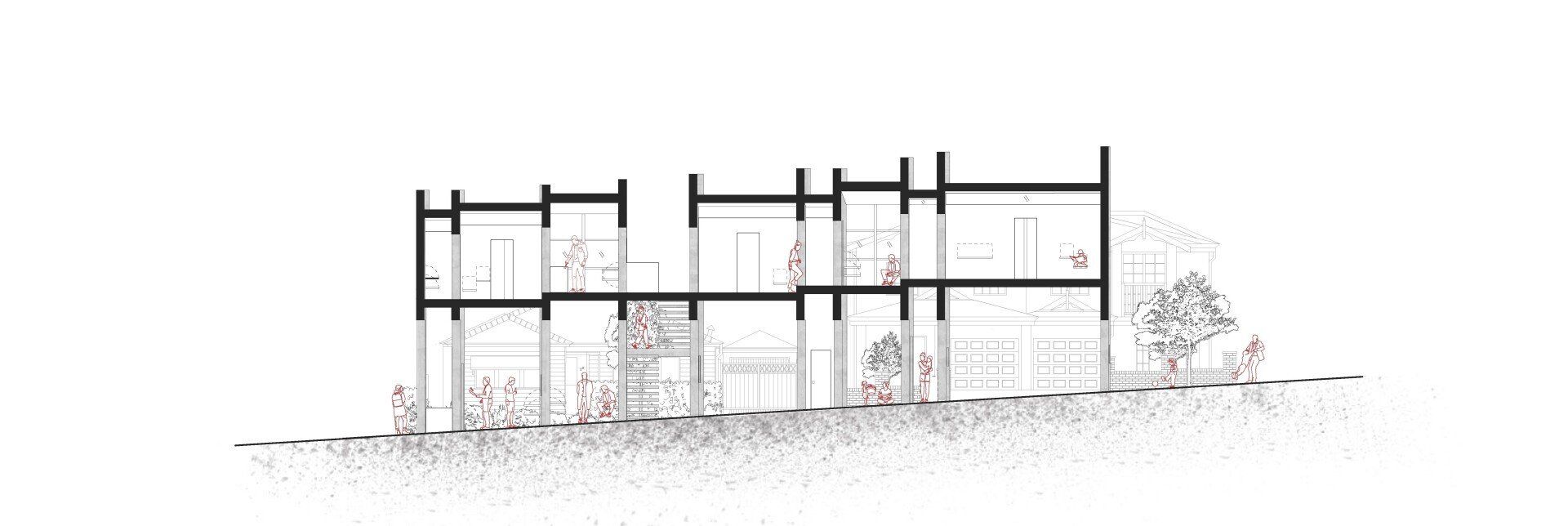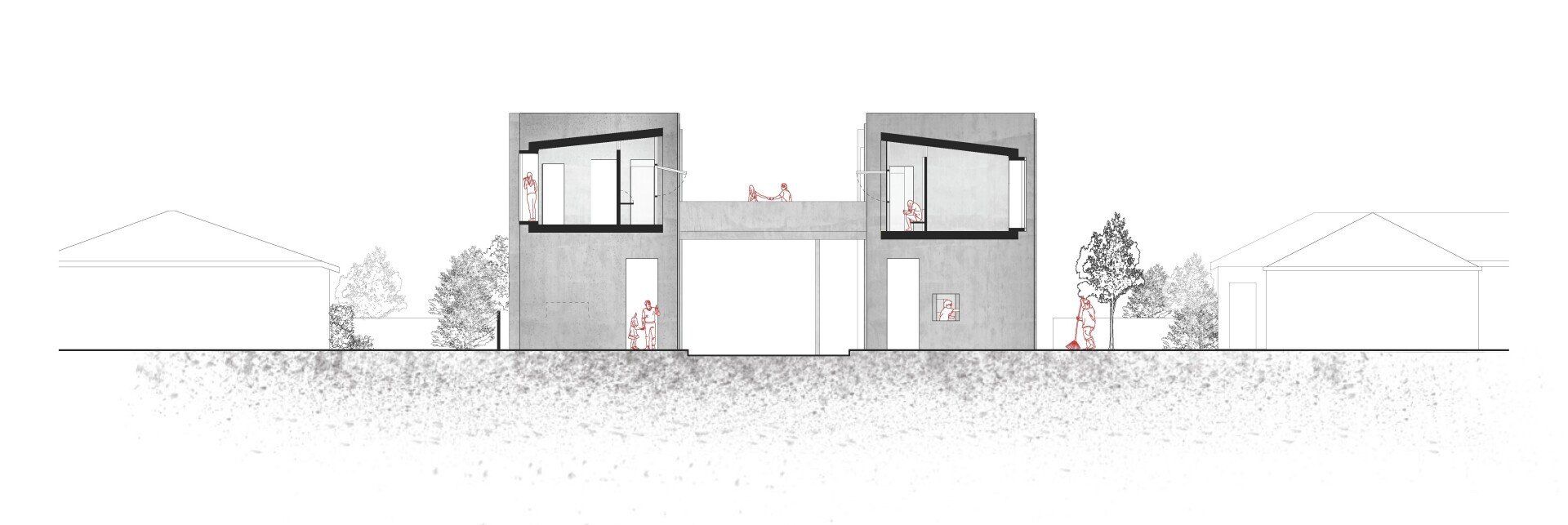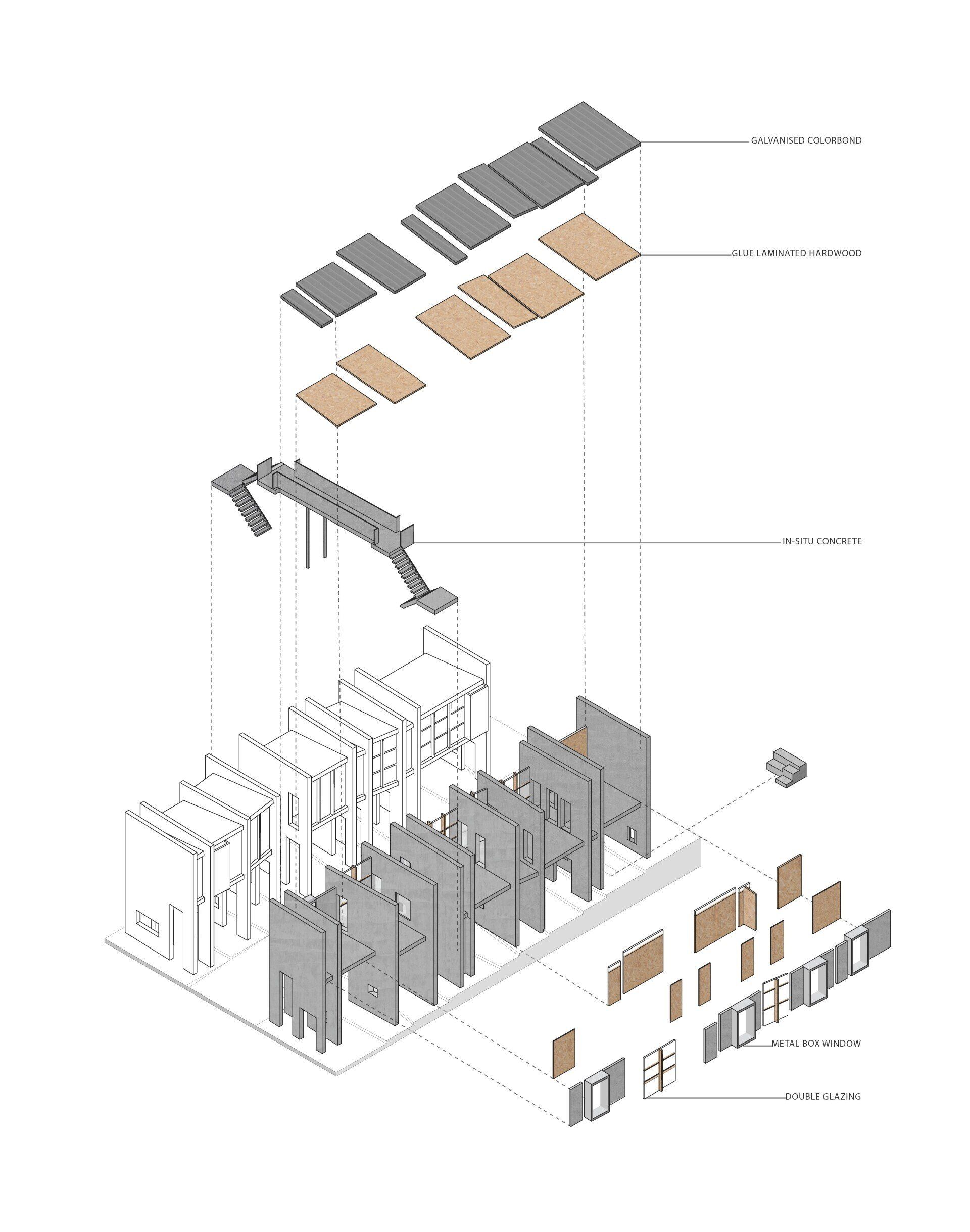Sophia Di Giandomenico
Putting my passion for design and architecture, to work with my hands and through my ideas, I aspire to become a registered architect and more. Currently working as a Student of Architecture, embracing all learning opportunities. I’m also passionate of sport, my ethnicity and love travelling the world.
Influenced by the construct of the cinematic experience, the design seeks to diminish passive boundaries and clusters. The spatial strategy aims to blur the edges and create poetic links through connective tissues and corridors, with functional relationships forming over time, through the fundamental architectural element of the wall, creating diversions between public, semi-public, and private spaces, whilst also forming connections and relationships between them to frame a new typology within the context of the site’s surrounds.
Indeterminate spaces create an inverse co-living collective, weaving soft intersections of social programming throughout, guiding relationships over time and forming social fabrics with new and existing residents. Rescaling corridors of connections create a new type of domesticity – accommodating a variety of urban lifestyles influenced by Atelier Bow Wow’s behaviorology approach.
Combining tradable, private and intimate spaces within a spatially activated housing module of collective spaces. Micro community programming and amenities invert the traditional backyard and invite the public through the architecture, providing opportunities of community rent and occupation, in a collective of user defined multi use spaces. Resident activated operable elements allow for consistent functional and adaptable use of spaces. Functional materiality allows for adaptable future use of spaces.




