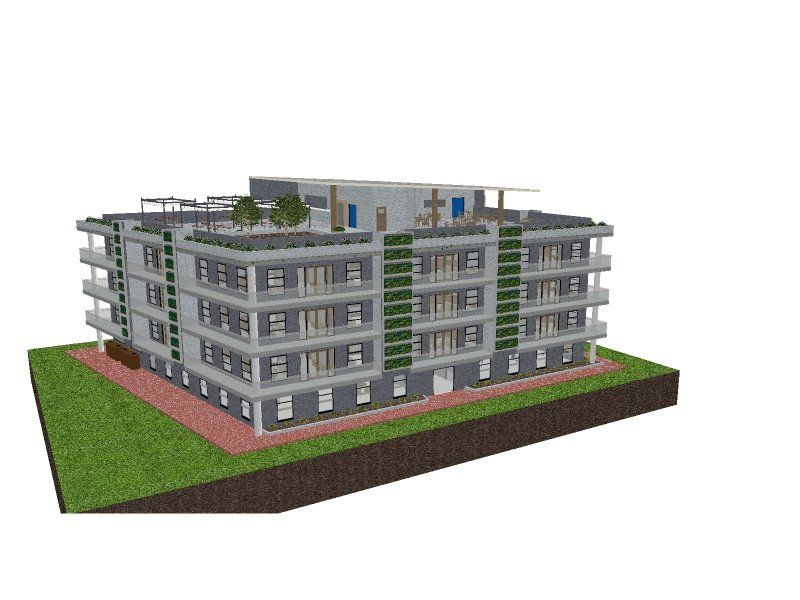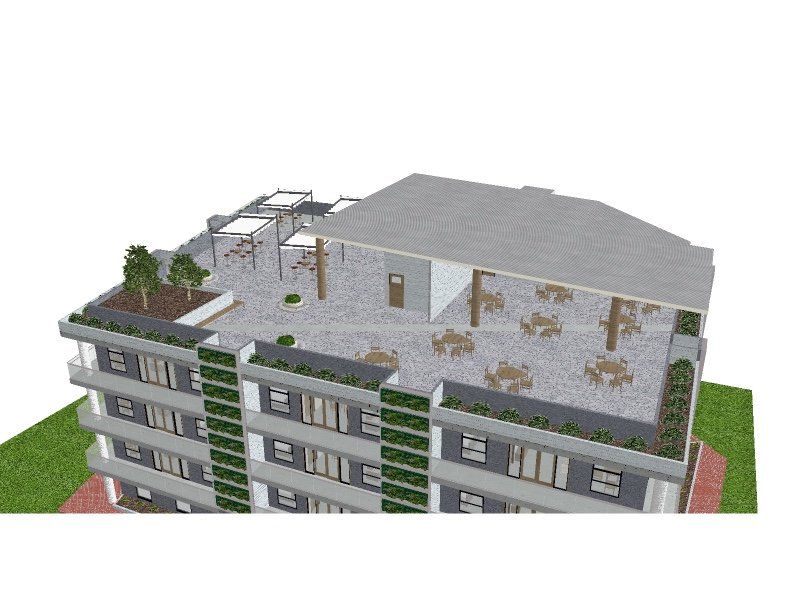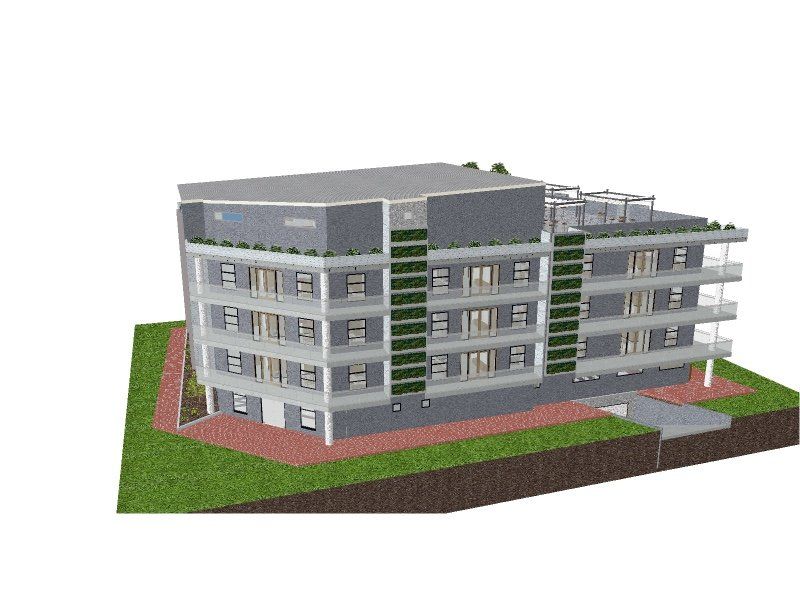Tyler Dunn
I have previously been employed for A&N Design where I completed 1200 hours of industry experience as a draftsman working on residential homes for major home builders Eden Brae Homes, Bellriver Homes and Lily Homes.
My future aspirations hope for a greater variation of design projects and types of construction.
The mixed-use residential development proposed for 5 Memorial drive within the Shellharbour City Centre consists of 24 apartment rooms across three floors as well as a rooftop terrace and a ground floor commercial space with a private basement carpark for residents. Each apartment consists of two bedrooms with private balconies.
The proposed uses of the ground floor include a café space as well as a gym. All floors are accessible via a central elevator that can transport occupants and guests from the basement to the rooftop terrace/restaurant at their leisure. The rooftop terrace offers a 360-degree view of the city as well as the nearby lake Illawarra.
The structures external rendered walls are complimented by green garden walls on the extruded faces of the hallways and front and rear extrusions of the structure which also have a cladded finish onto the private balcony spaces.



