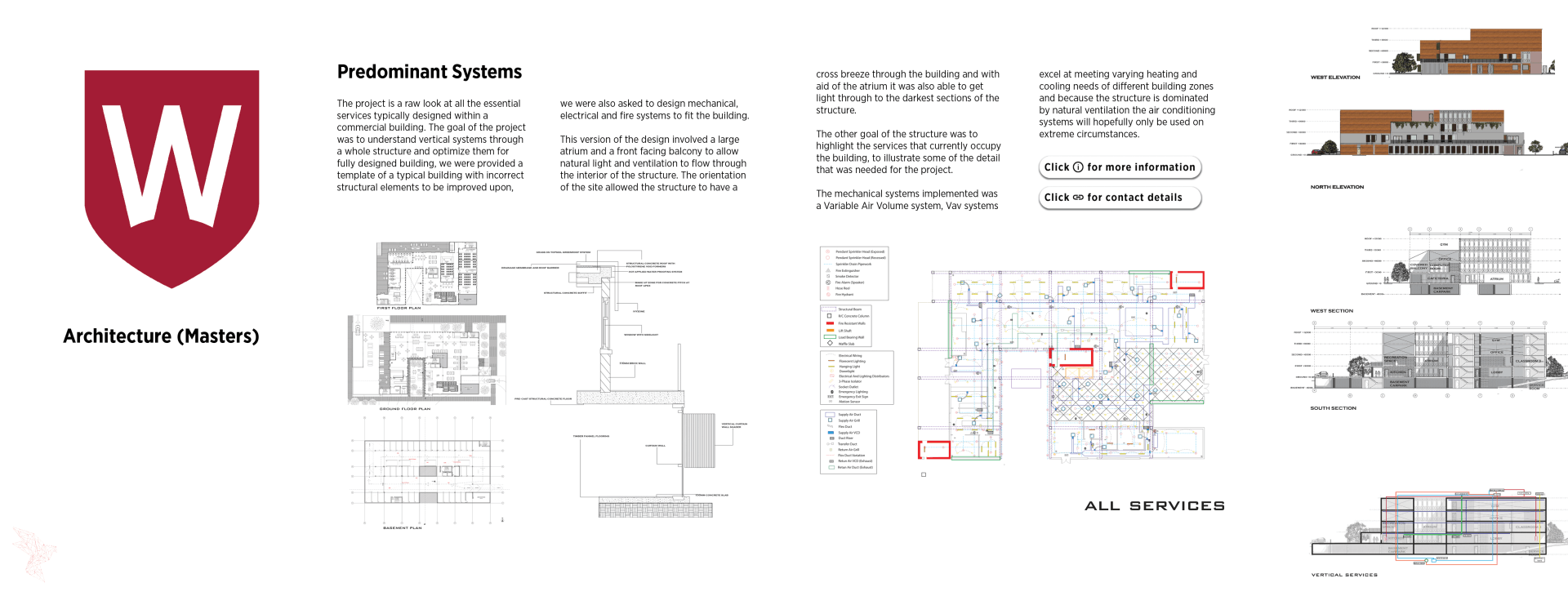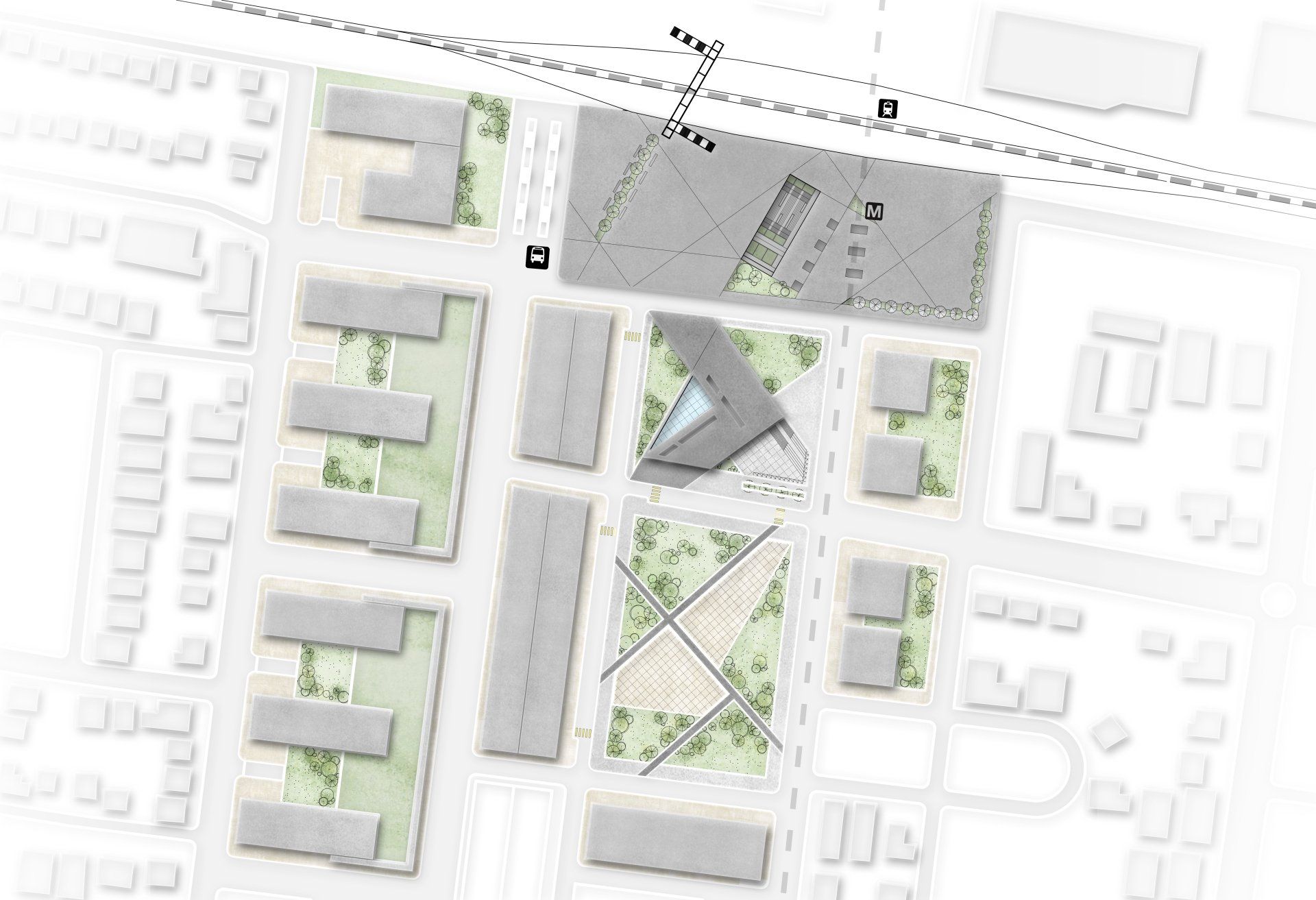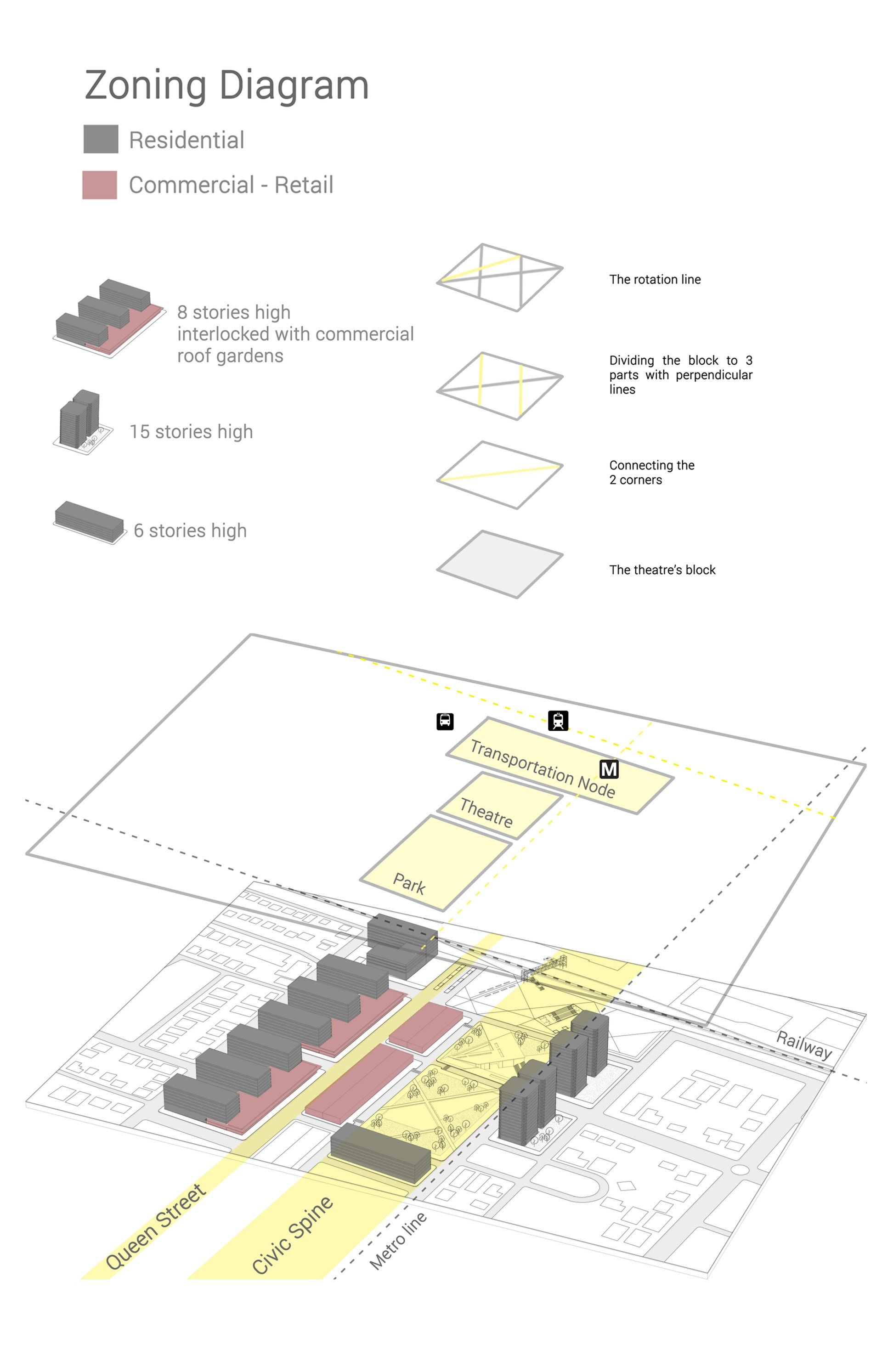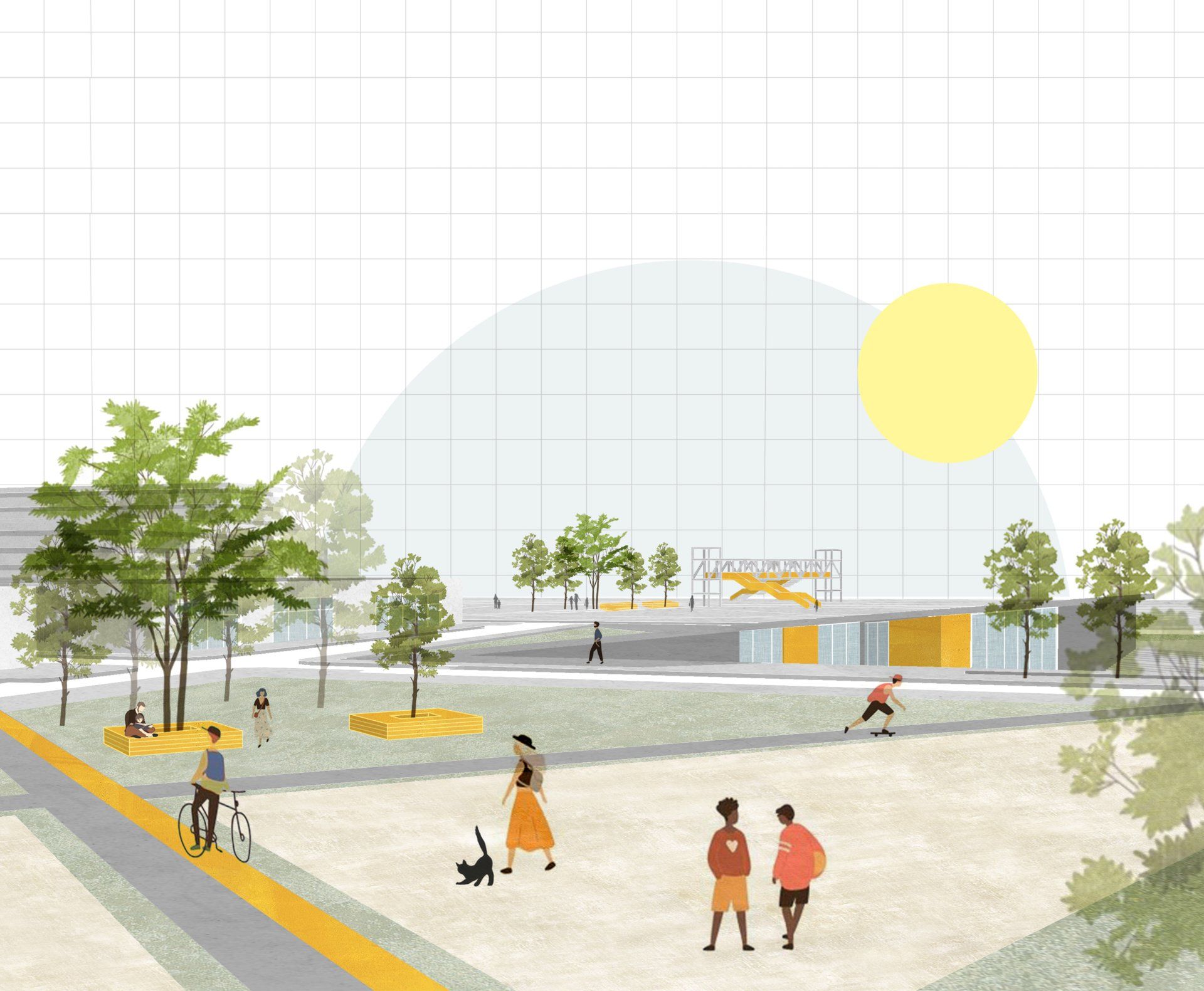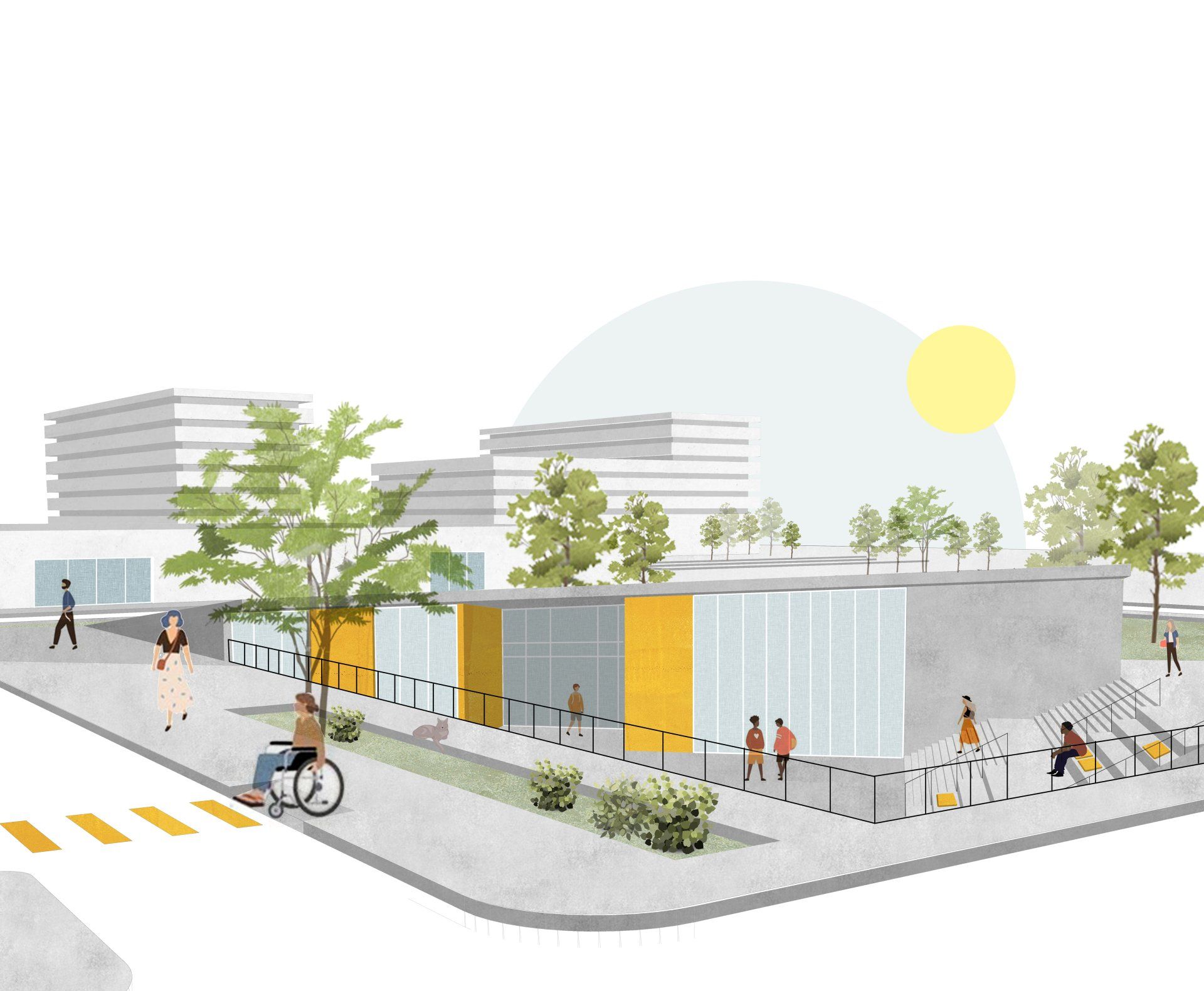Hala Hishan
Motivated architect and a passionate designer with a thinking hand. I seek for knowledge and perfection in everything I do and always looking for something new to explore.
My idea of St Marys' development is creating a civic spine adjacent to Queen Street that combines the civic facilities (the theatre and the park), ends with a transportation node, and framed by the residential and commercial zones.
The lines of the civic spine are taken from the theatre’s block; the diagram shows the process of getting those lines. This was done by connecting the two corners of the theatre’s block, then dividing the line into three parts by two other perpendicular lines. After that, I connected the shown corner with the intersection to create a rotation access for the theatre. In other words, the lines of the theatre control the lines of the masterplan.
The design of the theatre emphasizes on the openness and flow of the civic spine to prevent the visual separation at the edges of the spine. Parts of it being underground with the inclined roof gives the image that it is coming out from the ground.

