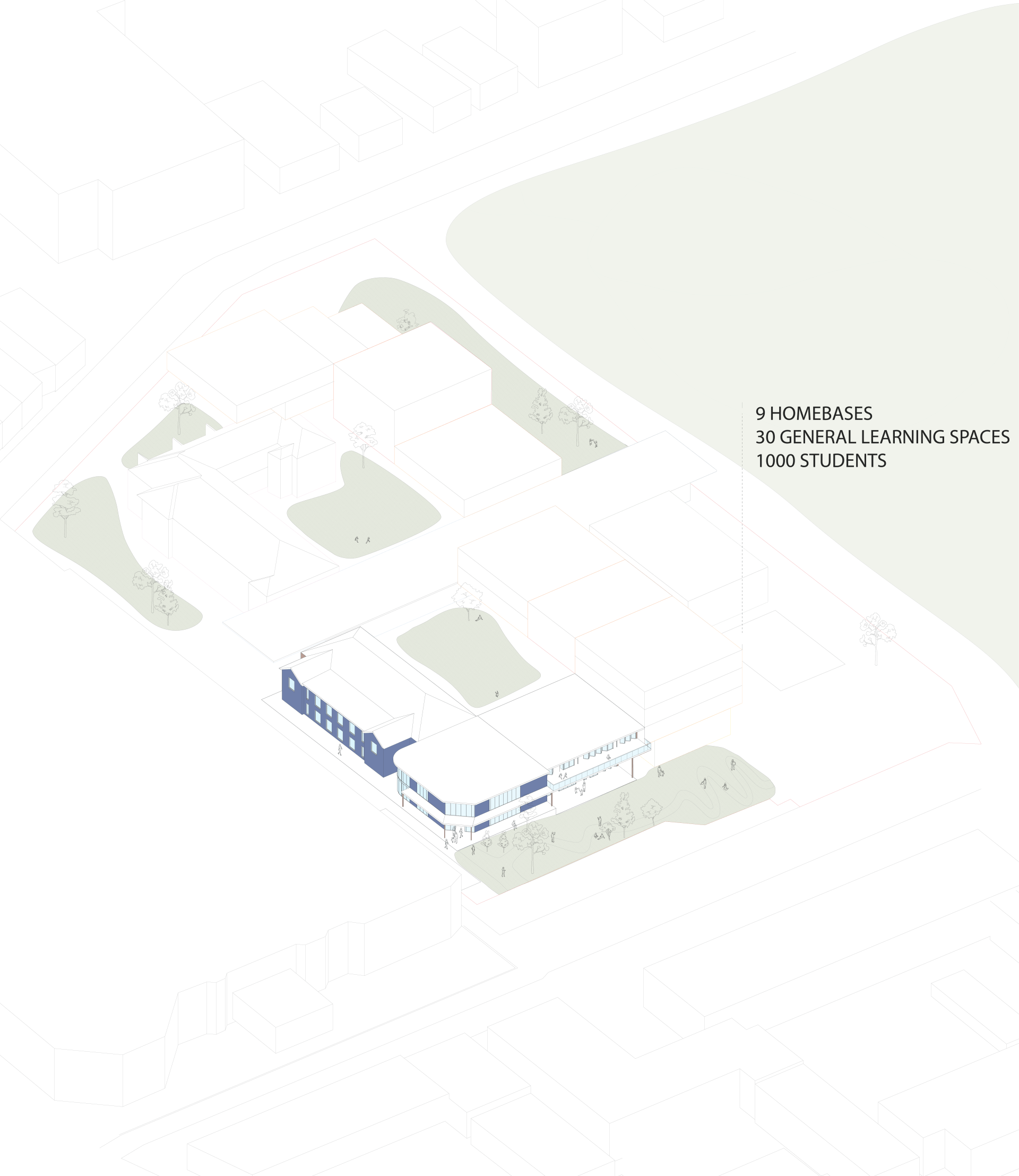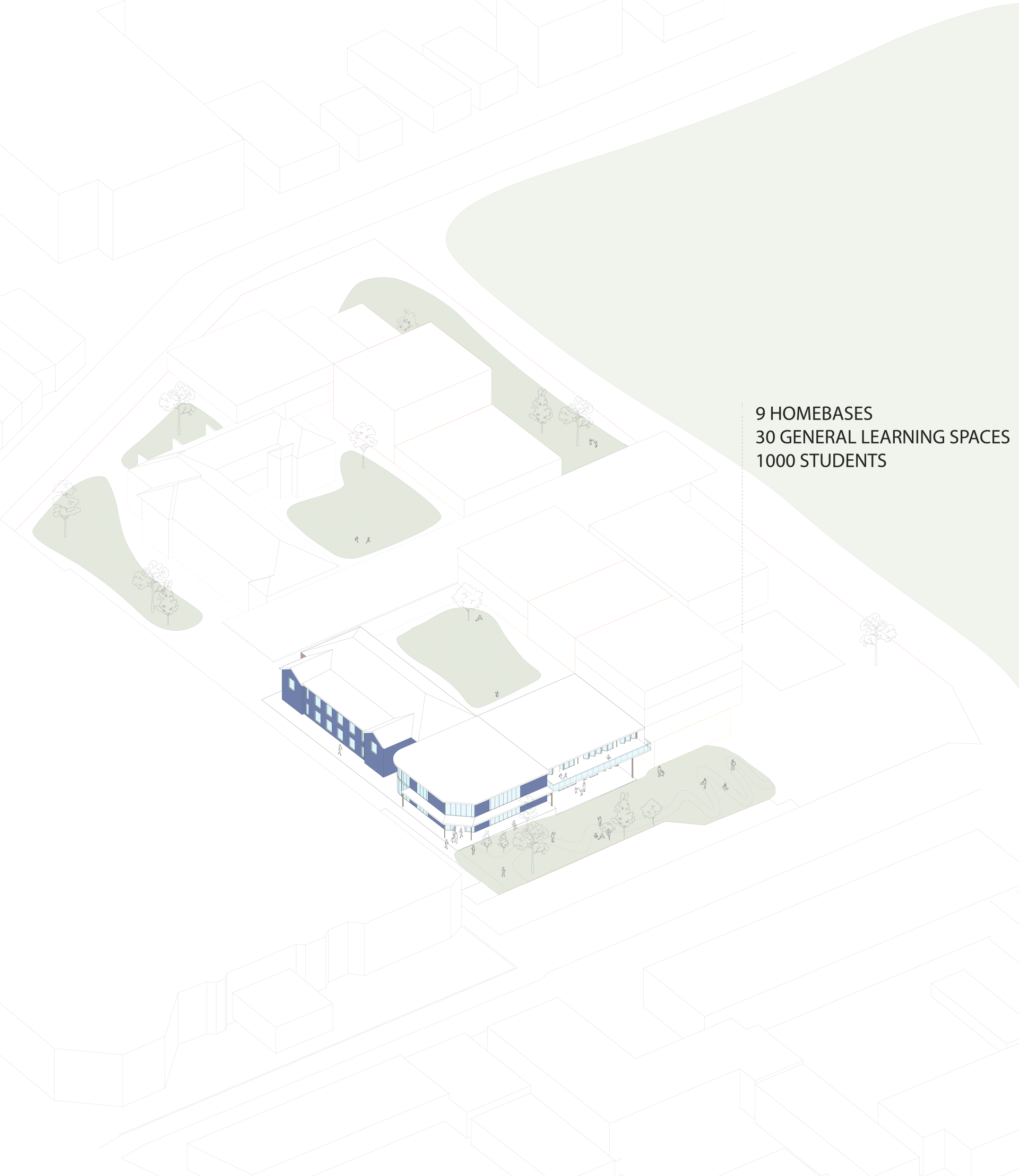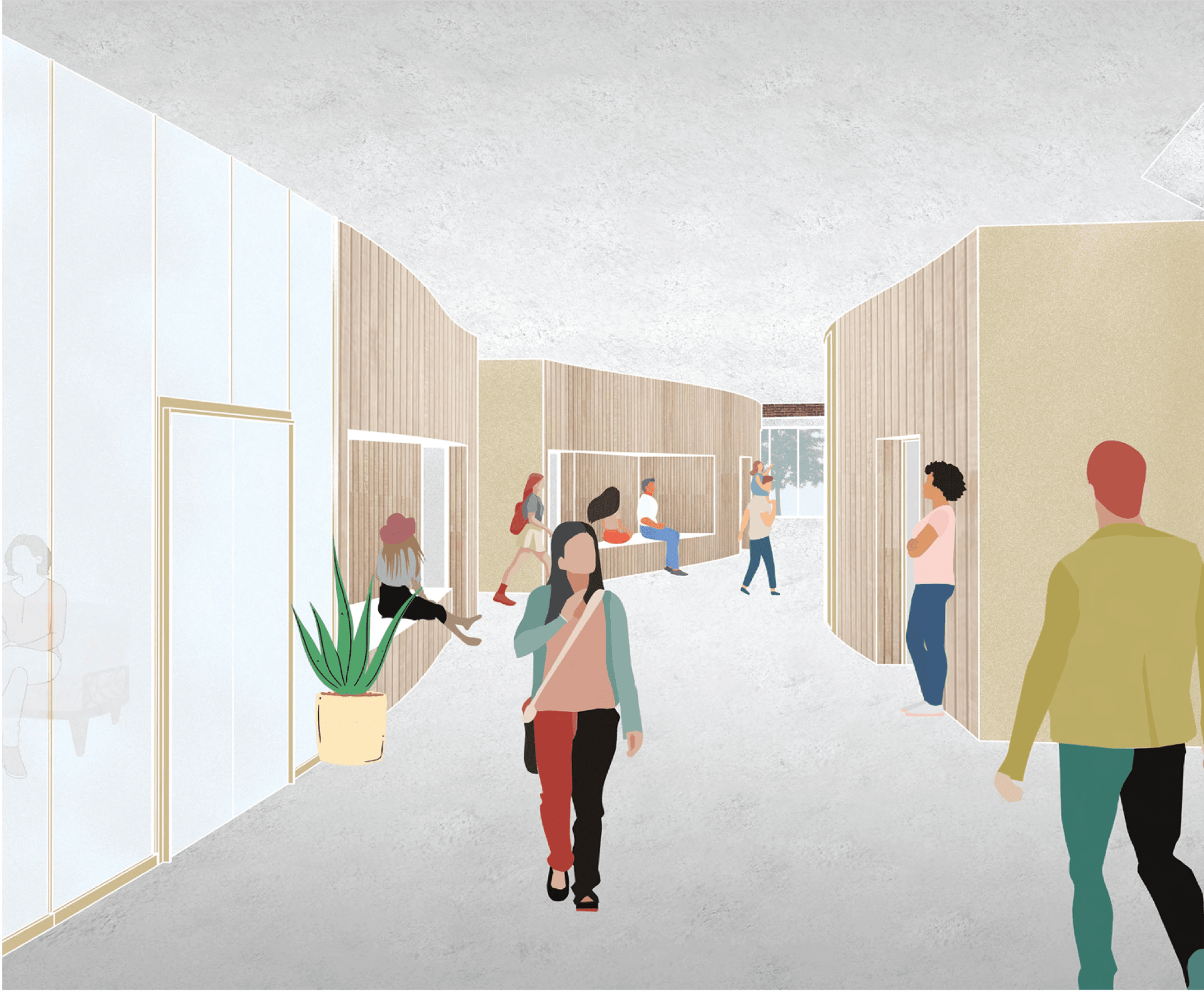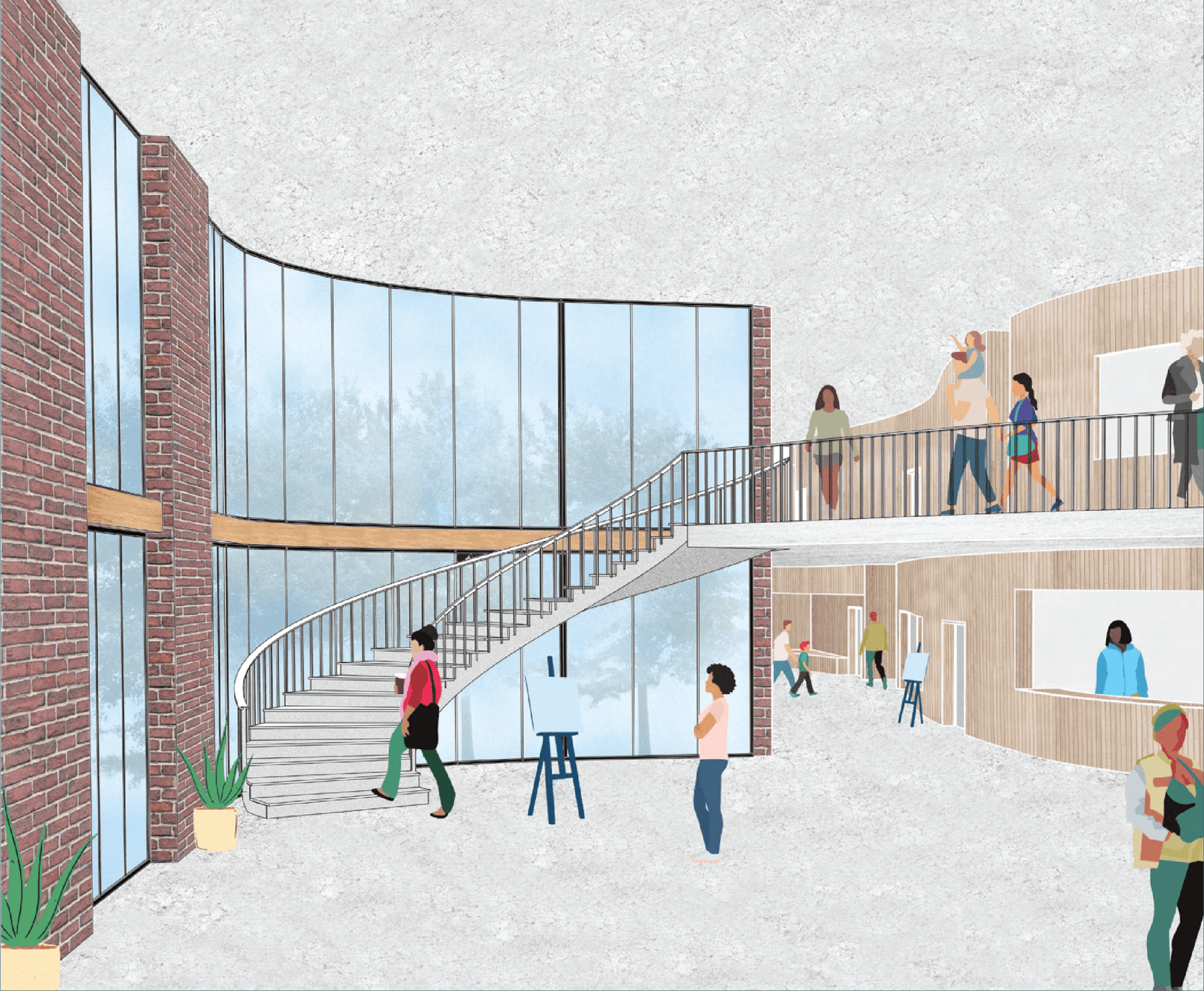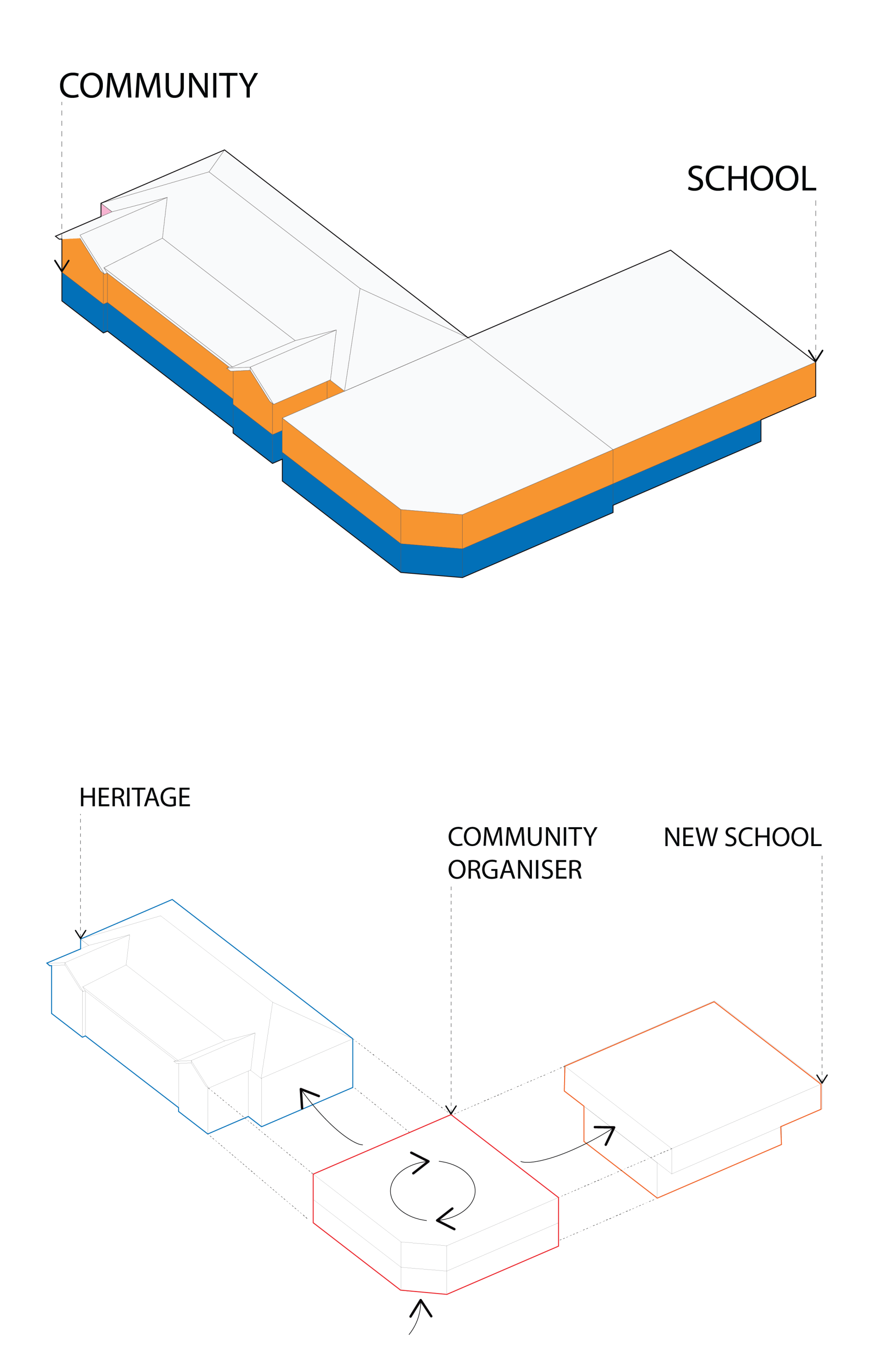Stephen Fredericks
Hi, my name is Stephen Fredericks. I am currently studying Architecture at WSU and about to begin my third year. I have a passion for design and building, which I began to follow at TAFE, finishing my diploma in Building Design. My attention to detail and commitment to my course honored me with a position on the dean's merit list for 2020. I aspire to produce thoughtfully designed spaces.
The Missing Link
Bankstown primary school is located in the heart of Bankstown with easy access to transport, shops, and green space. The surrounding areas include highly active cultural precincts with a diverse population of residents. As Bankstown has a vast and rich cultural diversity, the introduction of various community facilities would be greatly used by the community and form a missing link between the school and the community, which are key design applications. These ideas have been constructed from the cultural ideas and understandings of how the Darug and Eora people used the nearby Salt Pan Creek and the Georges River.
The Missing Link is a project combining the core admin and staff facilities with the community developed around the masterplan of Bankstown Public School, rerouting the 2036 Bankstown cultural trail through the school. With the introduction of a community clinic, edible garden, green spaces, multi-use facilities, and a daycare, the school can be utilised to its full potential as a community facility based plan which incorporates flexible learning and public interaction. The ground floor area is a combination of green spaces and community facilities with connectivity to the park and Bankstown Girls High School and is accessible at any time by the public. The upper levels are school-based and are controlled by a central core.
The fundamental ideas were based on the uses and understandings of Salt Pan Creek and the Georges River by the Darug and Eora people. These key ideas were its uses as a meeting place and navigation route, and fundamental concepts of sustainable procedures, the interconnectedness of all people and spaces, and knowledge and teaching. These ideas were used to produce the design based around a central core that acts as a spatial distributor and social condenser. It is organic and carves through the buildings connecting them seamlessly and providing the main point of access for the public and school.
The admin and staff facilities play an important role in the masterplan as they are the link between the school and the community. The design links the school's existing heritage building and the new general learning spaces by creating a new main entry that acts as an informal gallery space. The building is an inviting double-height space that is open to the public green space, and importantly it negotiates the link between the school and community through the front admin area. It formulates the school and community by acting as a separation device that allows the movement of people into each of the separate areas.
The building acting as the link and main entry is a combination of the heritage and new building external design to create a link through its facade and structure. It is constructed from reused bricks from the existing buildings, which are to be removed for the new masterplan It is surrounded by green space to create a light-filled space with connections to the outdoors and public spaces.

