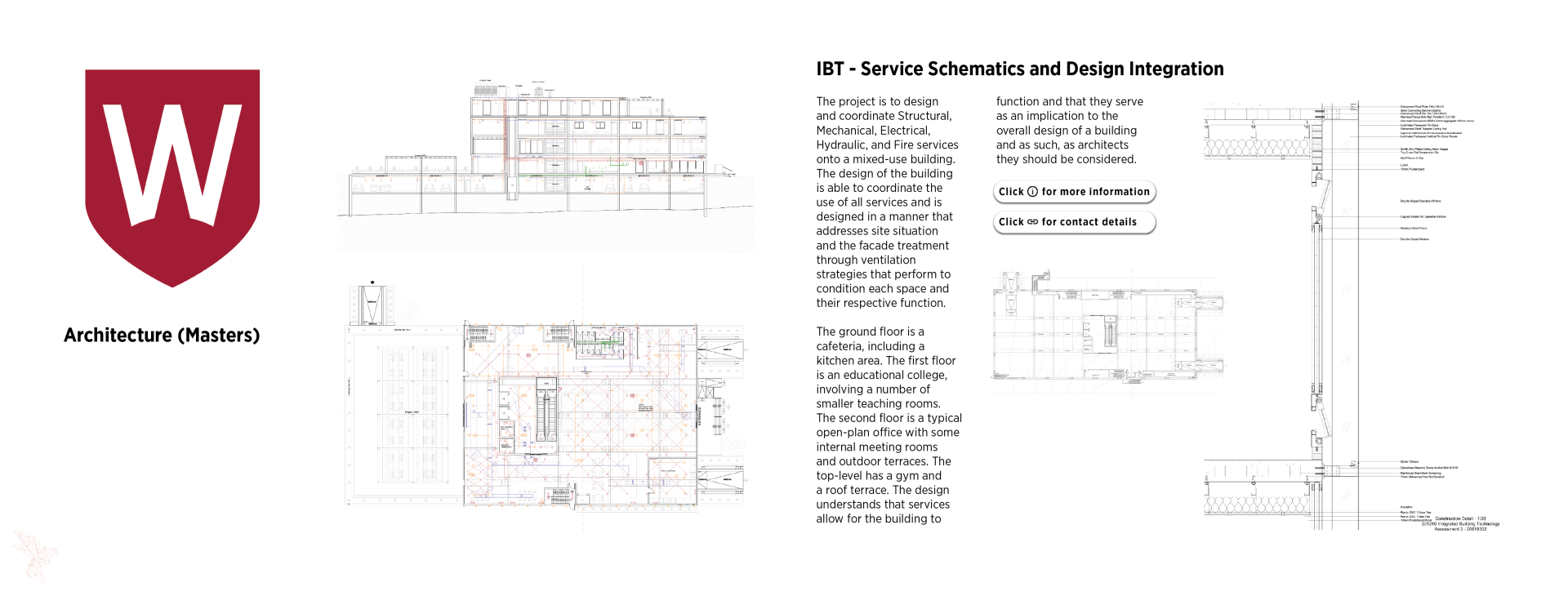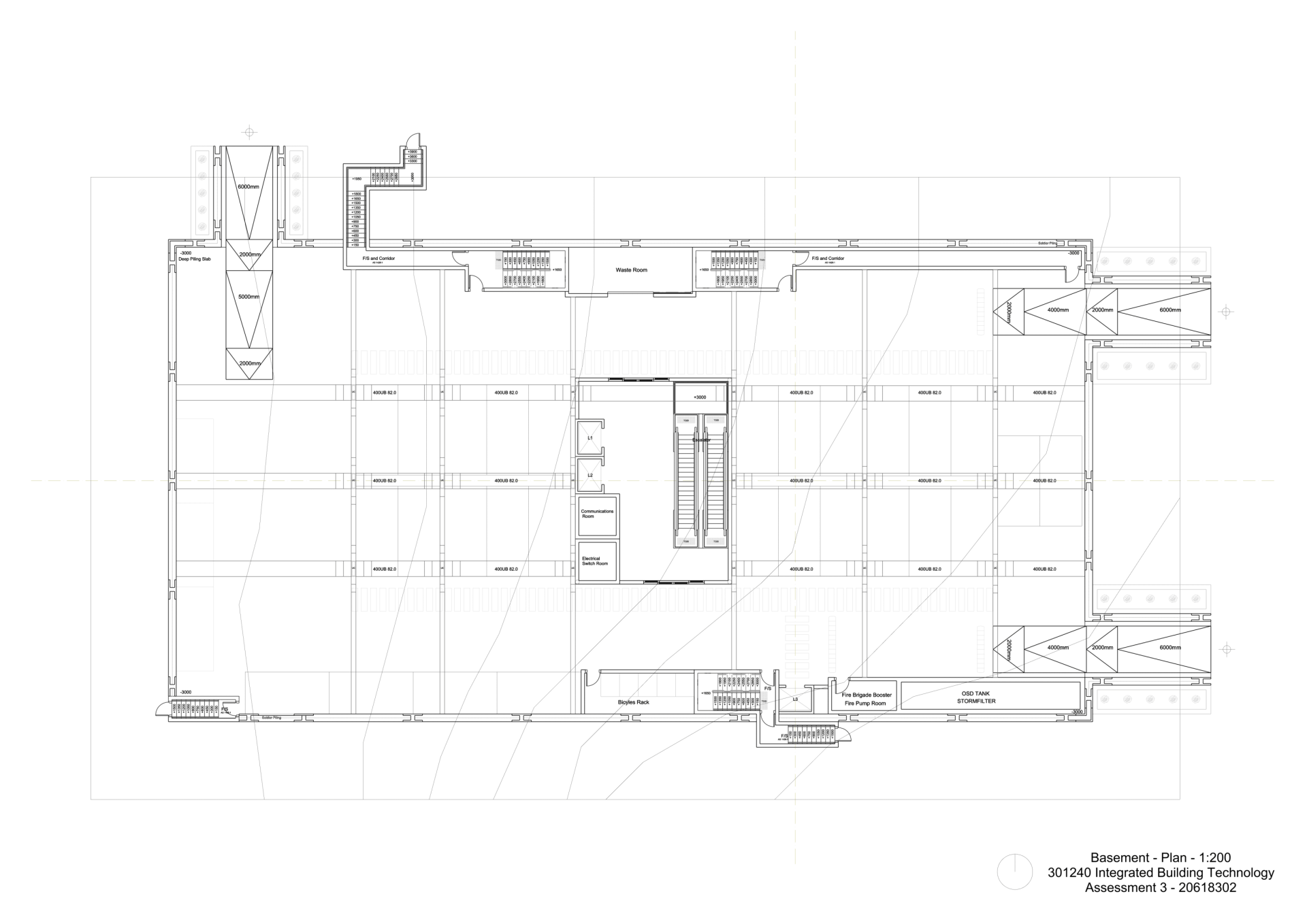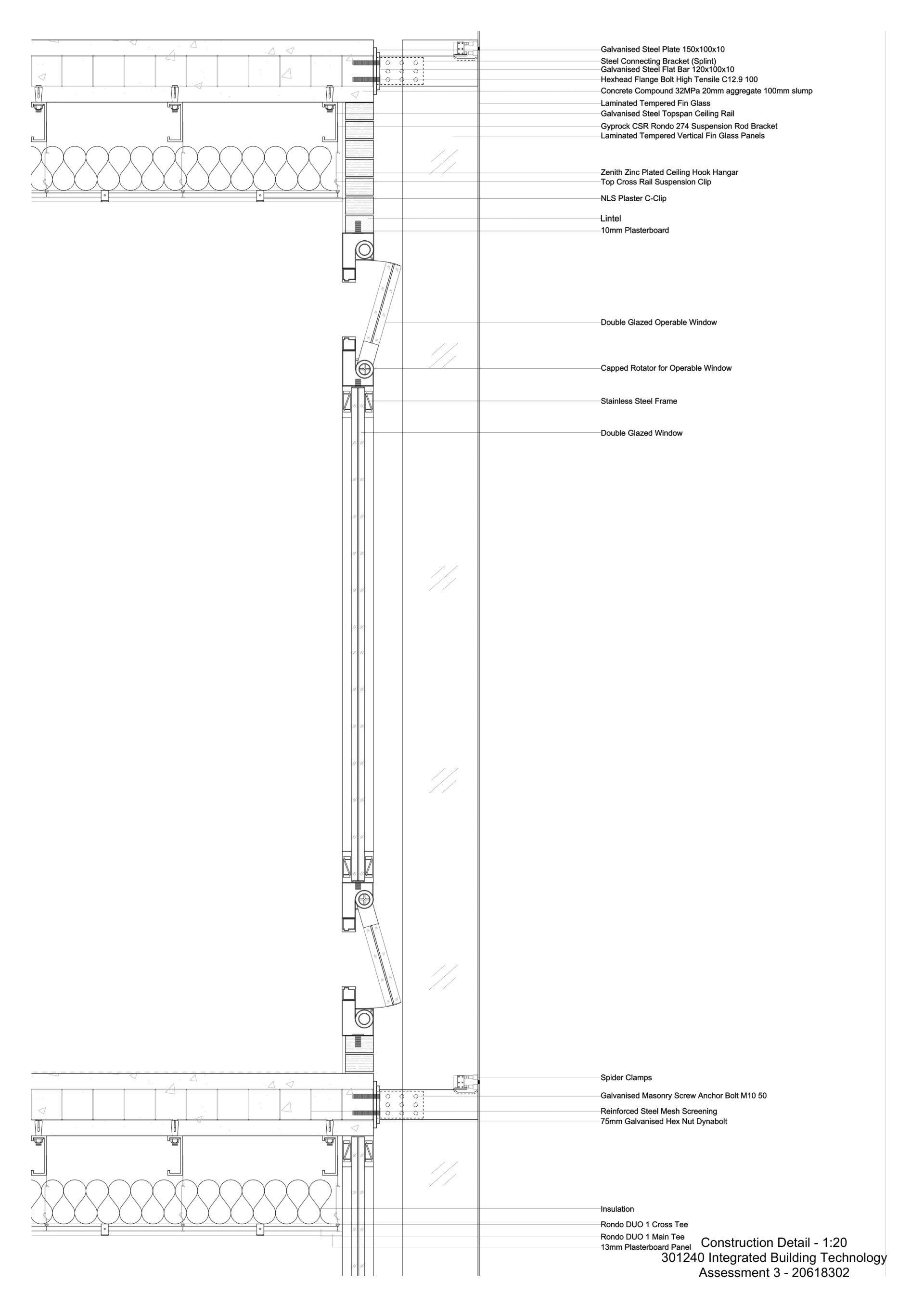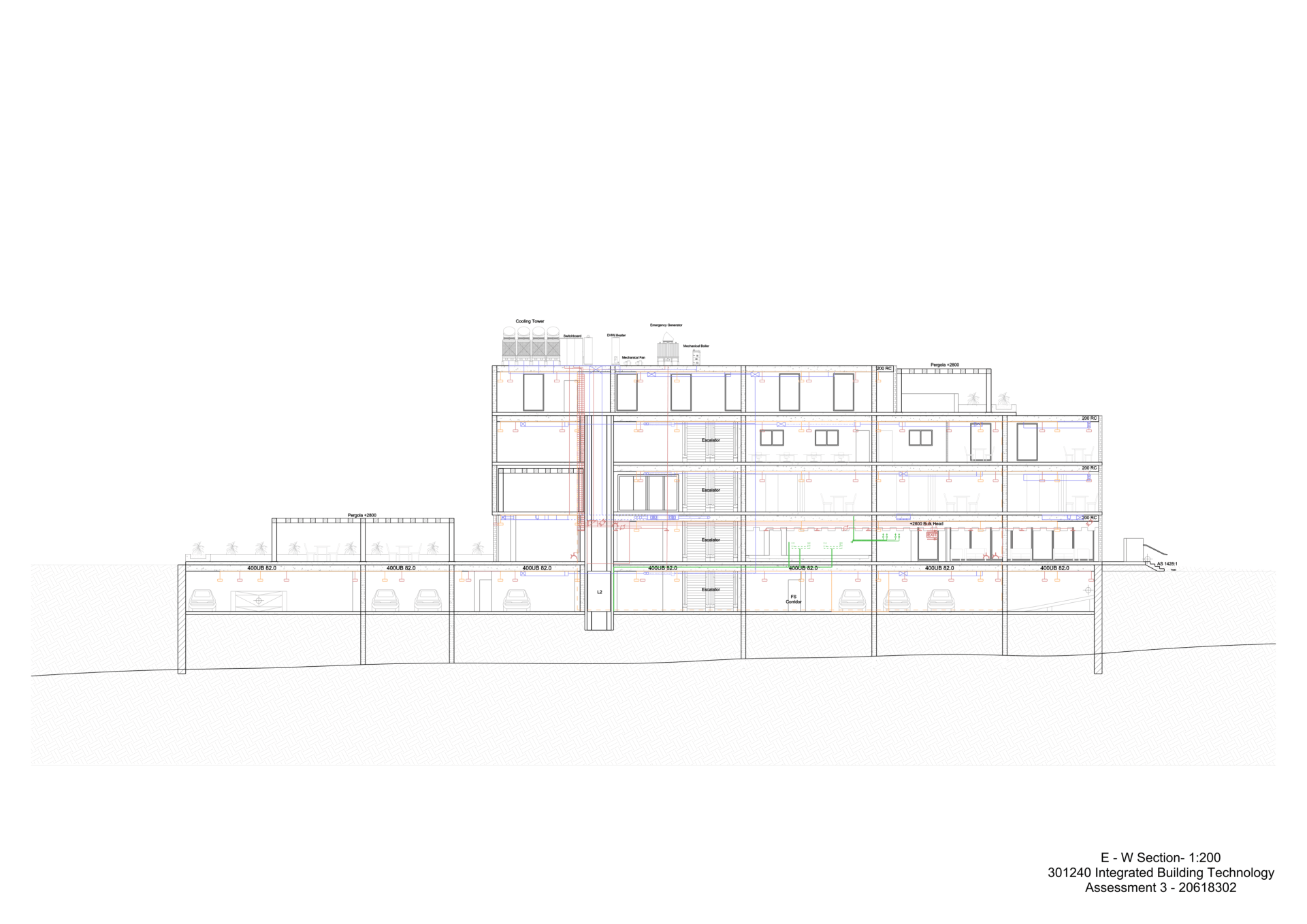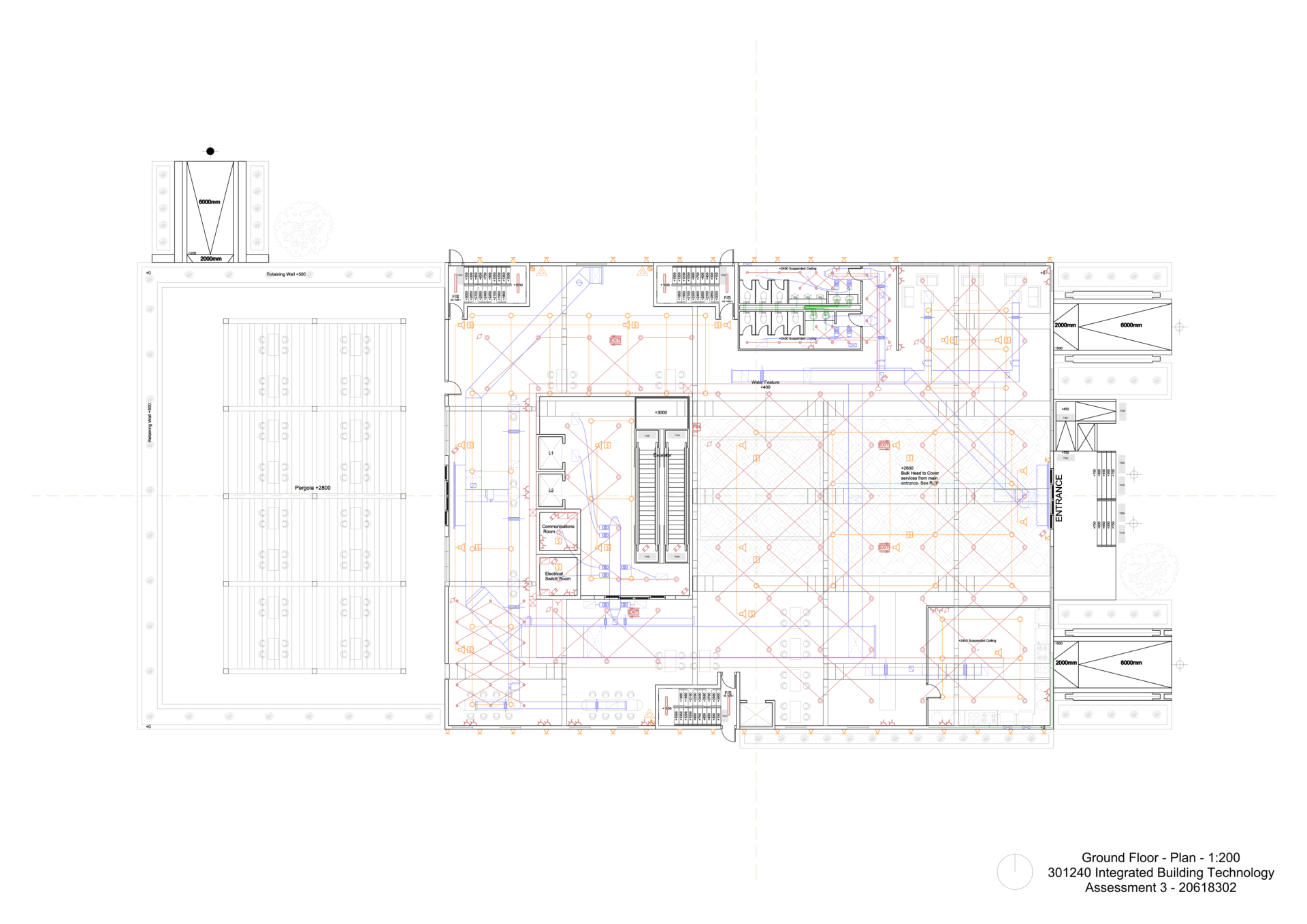James Sallit
My career goals work simultaneously with my aspirations in architecture. The beauty behind architecture is that it is an end result is comprised of a series of minor elements that work in conjunction to make a functional and aesthetic piece of architecture. I would love to work alongside a team of architects to help bring such ideas to fruition, especially in a large format.
The project is to design and coordinate Structural, Mechanical, Electrical, Hydraulic, and Fire services onto a mixed-use building. The design of the building is able to coordinate the use of all services and is designed in a manner that addresses site situation and the facade treatment through ventilation strategies that perform to condition each space and their respective function.
The ground floor is a cafeteria, including a kitchen area. The first floor is an educational college, involving a number of smaller teaching rooms. The second floor is a typical open-plan office with some internal meeting rooms and outdoor terraces. The top-level has a gym and a roof terrace. The design understands that services allow for the building to function and that they serve as an implication to the overall design of a building and as such, as architects they should be considered.

