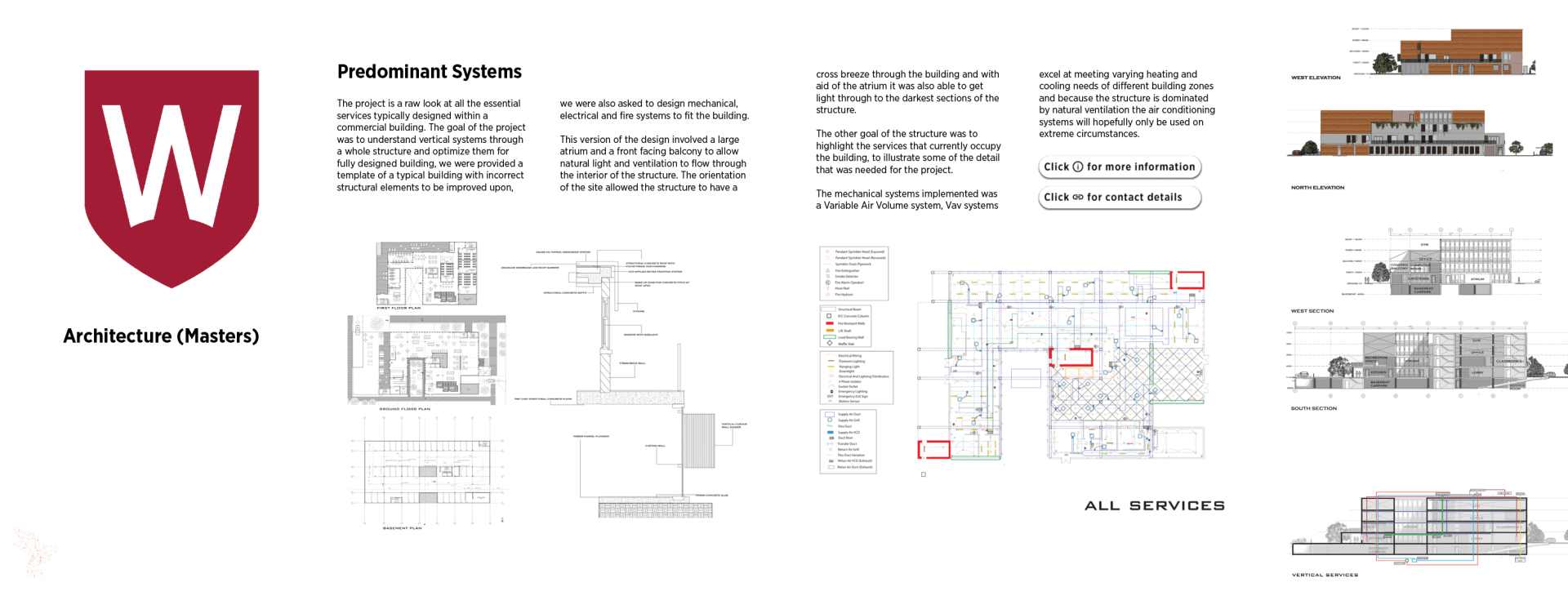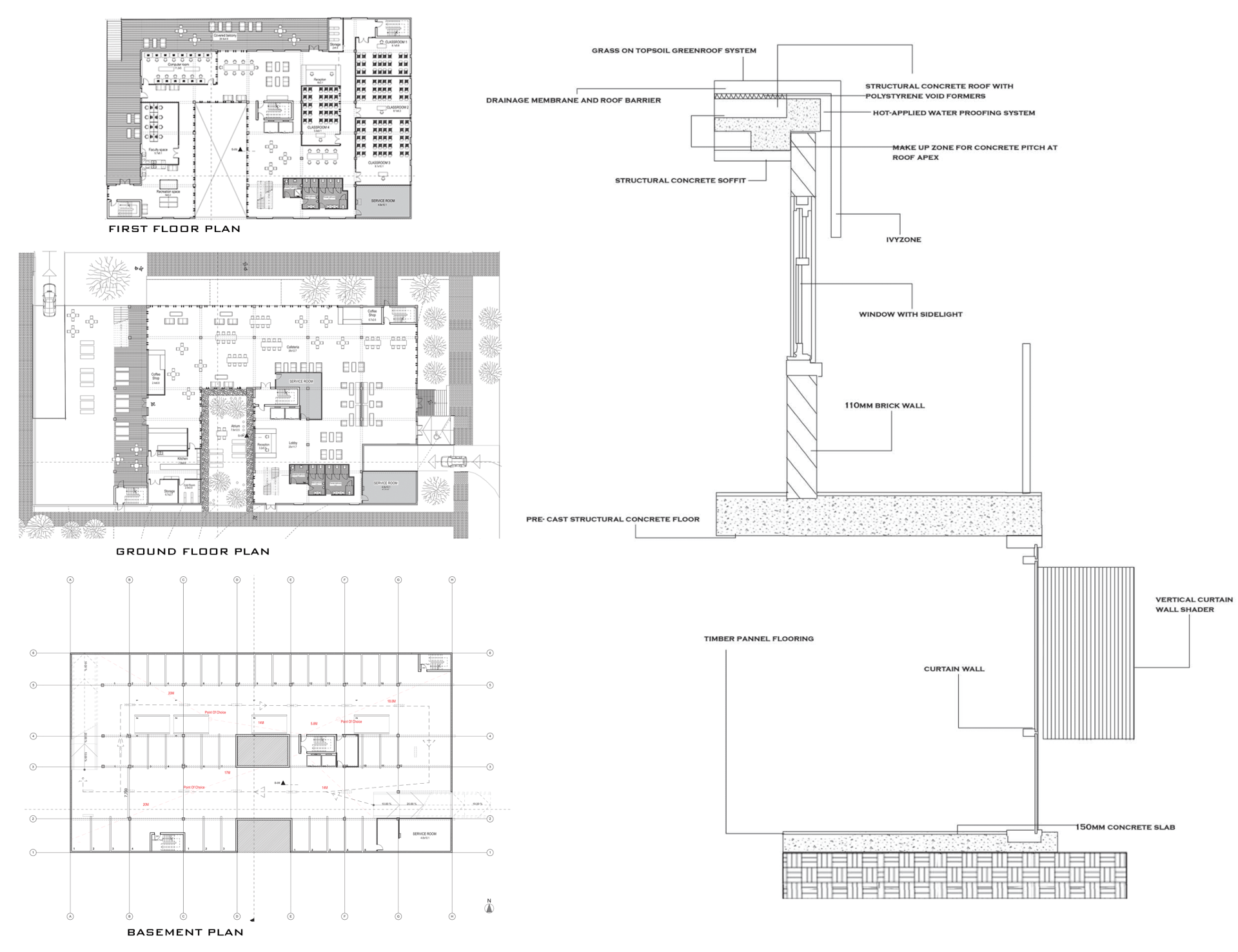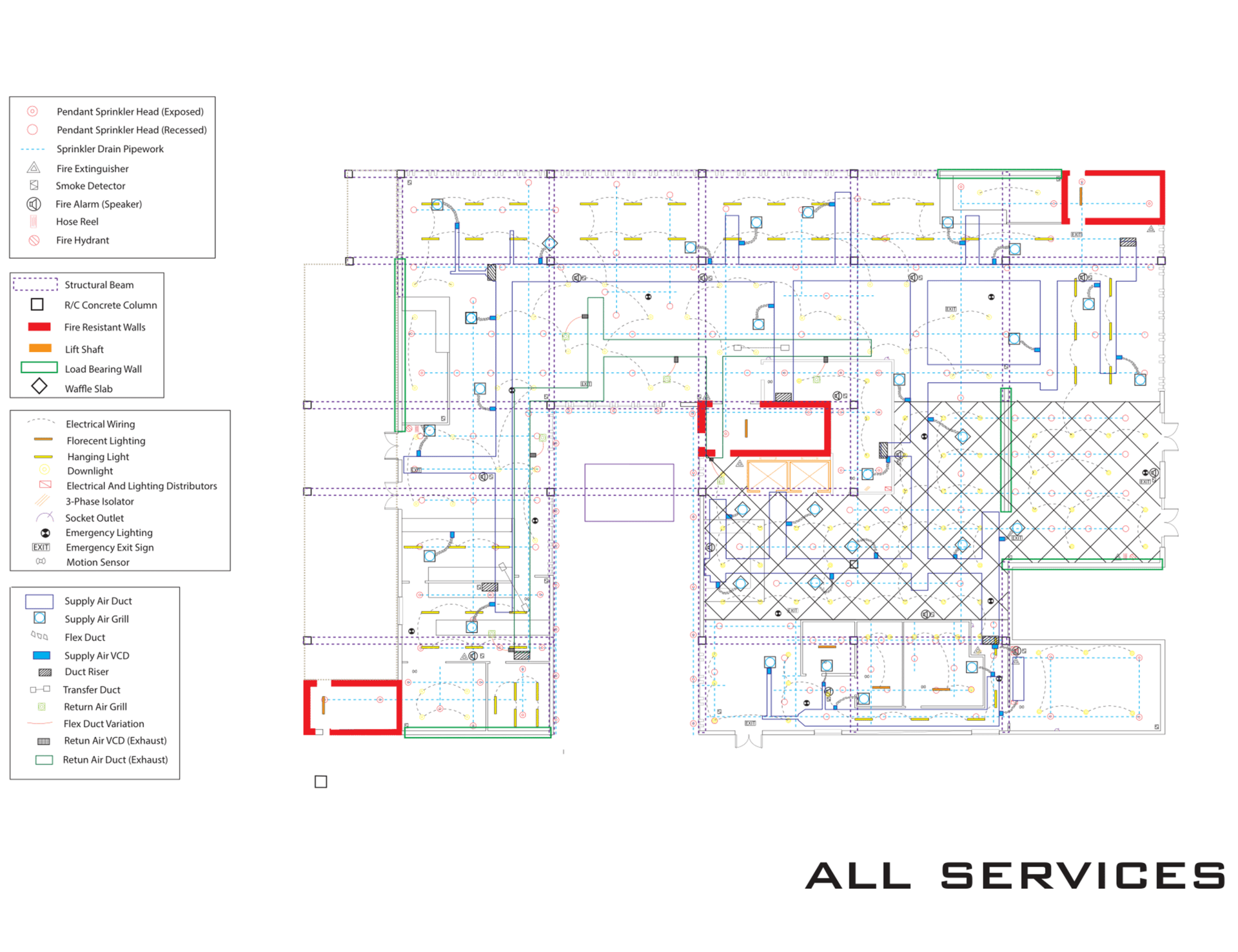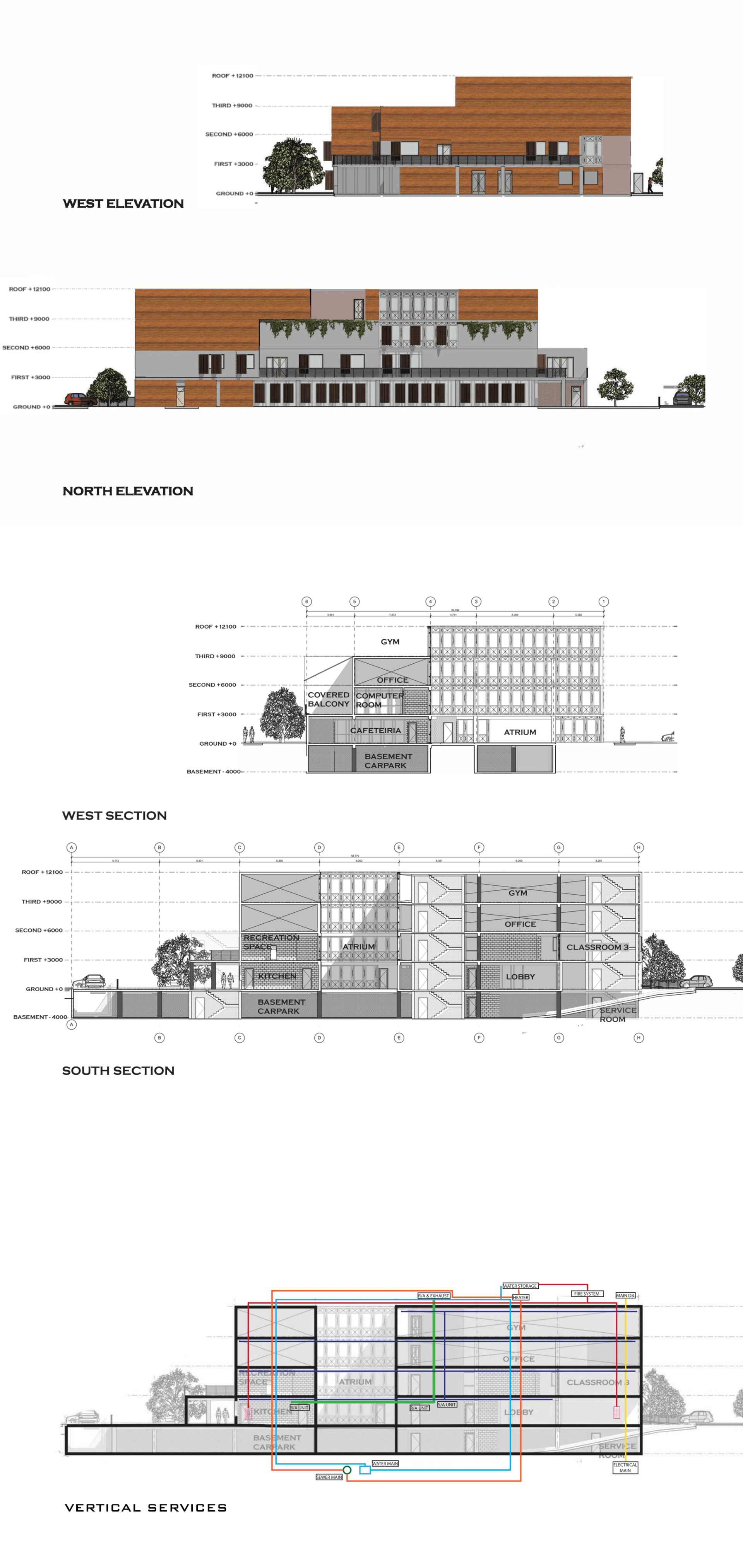Avineil Chand
My current goals involving my career is to work in an architectural firm and learn skills relevant to the construction industry. I have some work experience as I worked in a structural engineering office for a period of time which has allowed me to gain the necessary skills to work well with others and multi-task with ease due to the large amount of work presented to me by senior drafters.
The project is a raw look at all the essential services typically designed within a commercial building. The goal of the project was to understand vertical systems through a whole structure and optimize them for fully designed building, we were provided a template of a typical building with incorrect structural elements to be improved upon, we were also asked to design mechanical, electrical and fire systems to fit the building.
This version of the design involved a large atrium and a front facing balcony to allow natural light and ventilation to flow through the interior of the structure. The orientation of the site allowed the structure to have a cross breeze through the building and with aid of the atrium it was also able to get light through to the darkest sections of the structure.
The other goal of the structure was to highlight the services that currently occupy the building, to illustrate some of the detail that was needed for the project.
The mechanical systems implemented was a Variable Air Volume system, Vav systems excel at meeting varying heating and cooling needs of different building zones and because the structure is dominated by natural ventilation the air conditioning systems will hopefully only be used on extreme circumstances.
There are three types of lighting types that make up the layout and those are florescent lighting, hanging lights and down lights. The florescent lights are located mostly around the service areas, the hanging lights are positioned around the cafeteria and lobby space and the down lights are fitted in the lobby area and the eating areas.




