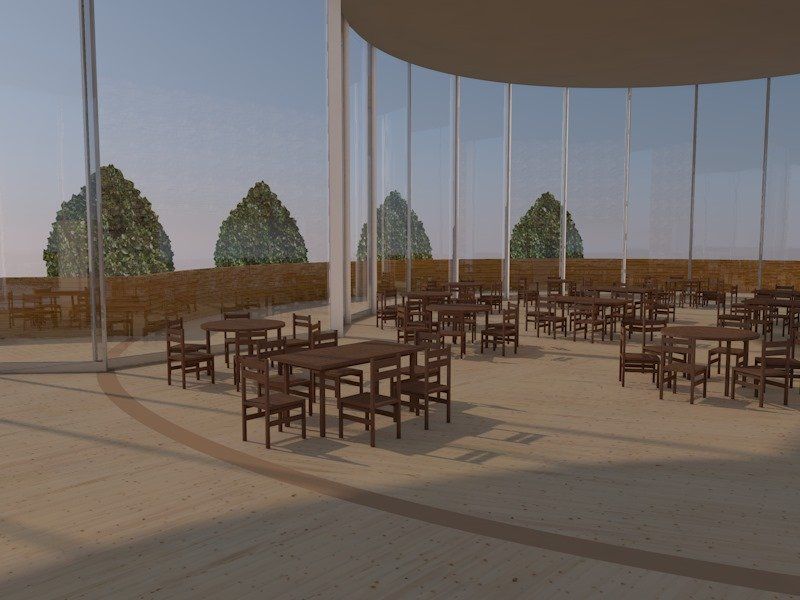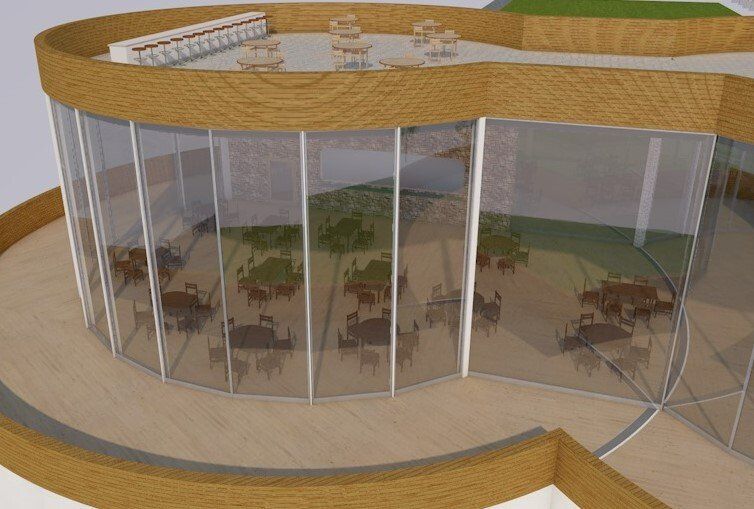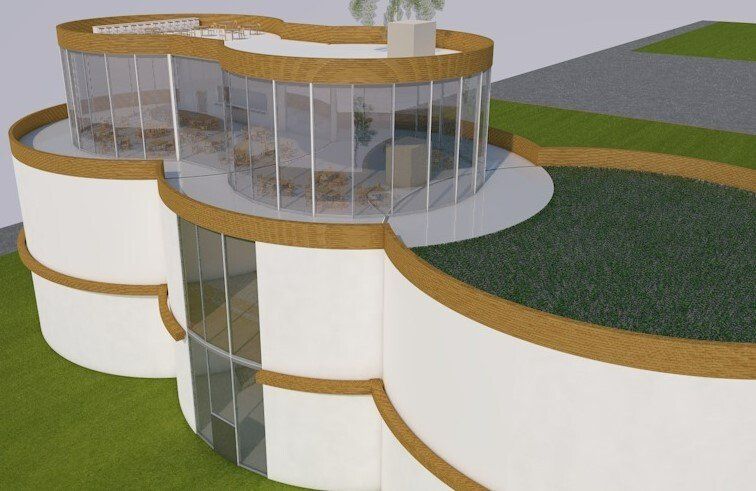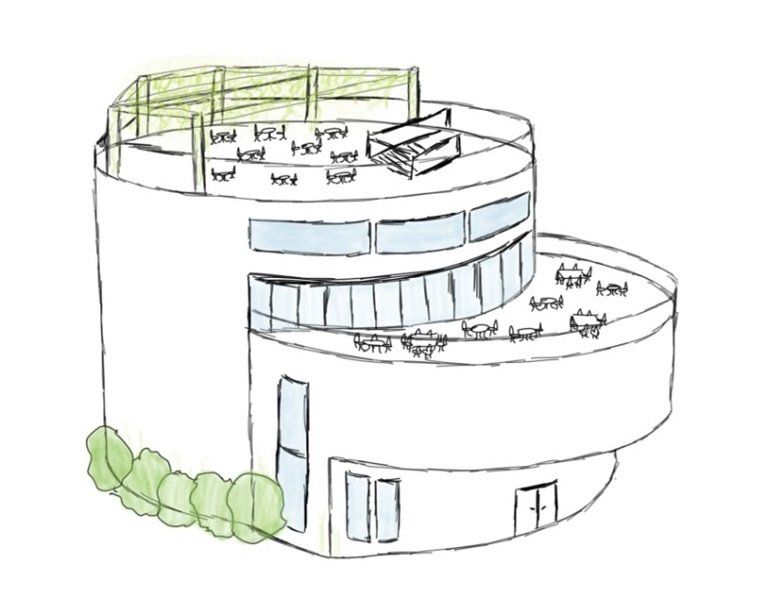Alexandra Pearce
I aspire to continue to build my skills and knowledge of design and construction through unique projects and experiences. I am passionate about sustainable design and the creativity and problem-solving skills involved in these kinds of designs. I hope to continue to explore new projects and learn as much as I can.
The East Bank Rendezvous project brings together entertainment, interaction and communal engagement. The building features an underground arcade and bowling alley, two levels of cinema entertainment, a restaurant overlooking the Nepean River, and finally a rooftop bar with amazing views.
The site will also provide communal areas for families and friends to gather, such as barbecue and picnic spaces, and a playground area for children. It will also provide more parking for the area.
This project aims to be designed using Passive Solar Design elements such as thermal mass materials, site orientation to use seasons and weather conditions to the advantage, insulation, ventilation paths for natural air flow through fenestration, and landscaping via deciduous trees, plants and ecolife.
The project will also utilise sustainable practices, such as use of solar panels and rainwater catchments, as well as the use of recycled and reusable materials.
The design of the building was inspired by natural shape as well as the concept of 'stacking'. The curved, spherical shape aims to blend into the surrounding area in an attempt to follow the natural shape (as seen in the Nepean River itself), as opposed to standing apart from it's surroundings.
Each level is stacked in an offset pattern, as seen notably in the top roof level. This also allowed the use of fenestration all around the building to maximise the views of the area, allowing it to stand out and be distinct in it's own right.




